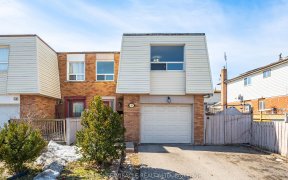


*Click On Video Tour* Renovated 4 Bedroom Semi-Detached With 1 Bedroom Basement Apartment, Basement Rented For $850/ Month, Perfect For First Time Buyer Or Larger Families, Not Power Of Sale But Still Ideal For Investors. This Newly Painted 5 Level Backsplit Comes With New Garage Door, Newer Windows, 2 Year Old Roof, Updated Main Level...
*Click On Video Tour* Renovated 4 Bedroom Semi-Detached With 1 Bedroom Basement Apartment, Basement Rented For $850/ Month, Perfect For First Time Buyer Or Larger Families, Not Power Of Sale But Still Ideal For Investors. This Newly Painted 5 Level Backsplit Comes With New Garage Door, Newer Windows, 2 Year Old Roof, Updated Main Level Kitchen, Updated Baths And A Cash Flowing Basement Apartment. Conveniently Located Close To Schools, Shopping, Gym, Hospital And Public Transit !!! Won't Last Long Contact Today !!! Include: 2 Fridge, 2 Stove, 1 Dishwasher, 2 Washer/Dryer Combo's. Ac Is 5 Year Old. Roof 2 Year Old, Garage Door 1 Year, Ac / Furnace - Owned; Hwt Is Rental.
Property Details
Size
Parking
Rooms
Living
12′6″ x 12′5″
Dining
9′2″ x 10′9″
Kitchen
10′6″ x 10′9″
Family
12′5″ x 20′12″
Prim Bdrm
10′11″ x 11′7″
2nd Br
8′11″ x 10′11″
Ownership Details
Ownership
Taxes
Source
Listing Brokerage
For Sale Nearby
Sold Nearby

- 6
- 3

- 6
- 3

- 6
- 4

- 4
- 3

- 4
- 2

- 4
- 4

- 5
- 3

- 1,500 - 2,000 Sq. Ft.
- 4
- 2
Listing information provided in part by the Toronto Regional Real Estate Board for personal, non-commercial use by viewers of this site and may not be reproduced or redistributed. Copyright © TRREB. All rights reserved.
Information is deemed reliable but is not guaranteed accurate by TRREB®. The information provided herein must only be used by consumers that have a bona fide interest in the purchase, sale, or lease of real estate.








