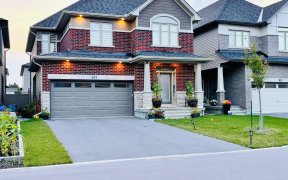
96 Heirloom St
Heirloom St, Riverside South - Leitrim, Ottawa, ON, K4M 1B2



Flawless and impeccable! This meticulous 5 bed, 4 bath home boasts 2155 sq ft+ & high-quality finishings throughout. Immaculate chef’s kitchen is equipped w/ high-end Bosch appliances, gas stove, upgraded hood fan, french door refrigerator, spacious island, recessed lighting & a custom pantry. Sliding doors open to a generous, fenced...
Flawless and impeccable! This meticulous 5 bed, 4 bath home boasts 2155 sq ft+ & high-quality finishings throughout. Immaculate chef’s kitchen is equipped w/ high-end Bosch appliances, gas stove, upgraded hood fan, french door refrigerator, spacious island, recessed lighting & a custom pantry. Sliding doors open to a generous, fenced backyard. The kitchen seamlessly flows into the family room, featuring a Napoleon gas fireplace. The flooring consists of engineered hardwood & carpet, while the kitchen & bathrooms are adorned w/ elegant quartz countertops. The primary suite is highlighted by a walk-in closet & a luxurious 5-piece ensuite bathrm w/ dual vanities, a glass-enclosed shower & soaker tub. Completing the second lvl are an add’l 3 bdrms. The fully finished basement offers a rec area, full bthrm & 5th bdrm. A convenient mudroom, situated off the foyer, provides direct access to the finished 2-car garage. This home presents as new w/ extra touches sure to impress!, Flooring: Hardwood, Flooring: Ceramic, Flooring: Carpet Wall To Wall
Property Details
Size
Parking
Build
Heating & Cooling
Utilities
Rooms
Kitchen
12′6″ x 13′0″
Living Room
14′0″ x 20′1″
Dining Room
11′5″ x 13′0″
Primary Bedroom
14′0″ x 15′3″
Bedroom
9′2″ x 9′5″
Bedroom
11′7″ x 11′7″
Ownership Details
Ownership
Taxes
Source
Listing Brokerage
For Sale Nearby
Sold Nearby

- 4
- 3

- 4
- 4

- 4
- 4

- 3
- 3

- 4
- 3

- 4
- 3

- 3
- 3

- 3
- 3
Listing information provided in part by the Ottawa Real Estate Board for personal, non-commercial use by viewers of this site and may not be reproduced or redistributed. Copyright © OREB. All rights reserved.
Information is deemed reliable but is not guaranteed accurate by OREB®. The information provided herein must only be used by consumers that have a bona fide interest in the purchase, sale, or lease of real estate.







