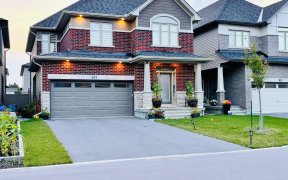
1017 Hydrangea Ave
Hydrangea Ave, Riverside South - Leitrim, Ottawa, ON, K4M 0L4



This exceptional semi-detached home offers the perfect blend of style, comfort, and functionality. With a beautifully landscaped, fenced yard and an inviting, thoughtfully designed interior, this home is ideal for both everyday living and entertaining.Bathed in natural light, this 3-bedroom, 2.5-bathroom home features a spacious,... Show More
This exceptional semi-detached home offers the perfect blend of style, comfort, and functionality. With a beautifully landscaped, fenced yard and an inviting, thoughtfully designed interior, this home is ideal for both everyday living and entertaining.Bathed in natural light, this 3-bedroom, 2.5-bathroom home features a spacious, open-concept layout with elegant finishes throughout. At the heart of the home is a magazine-worthy kitchen, meticulously upgraded with high-end appliances, quartz countertops, and designer details creating a warm, inviting space that seamlessly flows into the great room and dining area.Soaring 9-foot ceilings, stunning flooring, and generously sized bedrooms add to the sense of space and luxury. The primary suite is a true retreat, featuring a walk-in closet and a spa-like ensuite your own private oasis after a long day. Upstairs, the convenience of a second-floor laundry room makes daily routines effortless.The finished lower level provides the perfect space for movie nights, game days, or simply spending time with loved ones, with a rough-in for an additional bathroom for future possibilities.Move right in and start making memories in this remarkable home. UPGRADED. SLEEK. AWESOME. Located in a sought-after neighbourhood with great schools, this is the opportunity you have been waiting for.
Additional Media
View Additional Media
Property Details
Size
Parking
Lot
Build
Heating & Cooling
Utilities
Ownership Details
Ownership
Taxes
Source
Listing Brokerage
Book A Private Showing
For Sale Nearby
Sold Nearby

- 3
- 4

- 2,960 Sq. Ft.
- 4
- 3

- 2065 Sq. Ft.
- 3
- 3

- 3
- 3

- 3
- 3

- 4
- 3

- 3
- 3

- 4
- 4
Listing information provided in part by the Toronto Regional Real Estate Board for personal, non-commercial use by viewers of this site and may not be reproduced or redistributed. Copyright © TRREB. All rights reserved.
Information is deemed reliable but is not guaranteed accurate by TRREB®. The information provided herein must only be used by consumers that have a bona fide interest in the purchase, sale, or lease of real estate.







