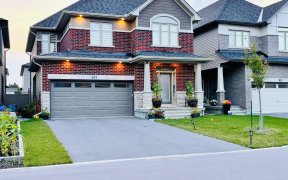
76 Big Dipper St
Big Dipper St, Riverside South - Leitrim, Ottawa, ON, K4M 1B2



Quick Summary
Quick Summary
- Spacious 3,355 sqft single detached home
- Tastefully designed with extensive upgrades
- Open concept layout with 9 ft ceilings
- Gourmet kitchen with quartz counters, island
- Functional loft for home office or play
- Stunning primary suite with 5pc ensuite
- Fully finished basement with extra living
- Convenient location near amenities, transit
Beautiful Single Detached in Riverside South. Tastefully designed, Apprx. 3,355 sqft of living space (builder's floor plan), 4 Beds +Loft and 2.5 Baths. Extensive interior and exterior upgrades. As you enter the home you will find: welcoming spacious foyer, open concept layout, 9 ft ceilings, hardwood floors, large windows in the formal... Show More
Beautiful Single Detached in Riverside South. Tastefully designed, Apprx. 3,355 sqft of living space (builder's floor plan), 4 Beds +Loft and 2.5 Baths. Extensive interior and exterior upgrades. As you enter the home you will find: welcoming spacious foyer, open concept layout, 9 ft ceilings, hardwood floors, large windows in the formal dining/spacious living room/office. Modern design 2-sided fireplace separates the living room and the sun-filled great room. Impeccable kitchen offers quartz counters, oversized island, walk-in pantry, Upgraded cabinets w/ tons of storage space. Second level features a functional loft, perfect for a home office or play area. Stunning primary bedroom comes w/ 5pc ensuite & WIC, 3 great sized bedrooms & a convenient laundry room are also on the same level. Fully finished basement offers extra living and storage space. Close to amenities, shopping, parks, school, transportation and future LRT. All photos taken prior to current tenant, some virtually staged. Flooring: Vinyl, Hardwood, Carpet W/W & Mixed.
Additional Media
View Additional Media
Property Details
Size
Parking
Lot
Build
Heating & Cooling
Utilities
Rooms
Dining Room
15′2″ x 12′6″
Family Room
14′8″ x 12′6″
Kitchen
14′2″ x 16′4″
Living Room
14′3″ x 14′4″
Bedroom
9′11″ x 11′2″
Bedroom
10′9″ x 11′3″
Ownership Details
Ownership
Taxes
Source
Listing Brokerage
Book A Private Showing
For Sale Nearby
Sold Nearby

- 2500 Sq. Ft.
- 4
- 3

- 4
- 3

- 5
- 4

- 4
- 3

- 3
- 3

- 3
- 4

- 4
- 3

- 3
- 3
Listing information provided in part by the Ottawa Real Estate Board for personal, non-commercial use by viewers of this site and may not be reproduced or redistributed. Copyright © OREB. All rights reserved.
Information is deemed reliable but is not guaranteed accurate by OREB®. The information provided herein must only be used by consumers that have a bona fide interest in the purchase, sale, or lease of real estate.







