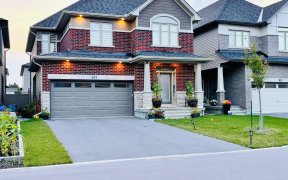
55 Big Dipper St
Big Dipper St, Riverside South - Leitrim, Ottawa, ON, K4M 0M3



Beautiful Single Detached on a Corner Lot in a Great Neighbourhood of Riverside South. Spacious Well Designed, Apprx. 2700 sqft of living space boasts of 4 Beds +Loft and 3.5 Baths. Loaded with builder upgrades. Plenty of natural light where you will find: welcoming spacious foyer, open concept layout, 9 ft ceilings, hardwood floors,... Show More
Beautiful Single Detached on a Corner Lot in a Great Neighbourhood of Riverside South. Spacious Well Designed, Apprx. 2700 sqft of living space boasts of 4 Beds +Loft and 3.5 Baths. Loaded with builder upgrades. Plenty of natural light where you will find: welcoming spacious foyer, open concept layout, 9 ft ceilings, hardwood floors, large windows in the formal dining/spacious living room/office. Modern design 2-sided fireplace separates the living room and the sun-filled great room. Impeccable kitchen offers quartz counters, oversized island, walk-in pantry, Upgraded cabinets w/ tons of storage space. Second level features a functional loft, perfect for a home office or play area. Stunning primary bedroom comes w/ 5pc Ensuite & WIC, 3 great sized bedrooms & a convenient laundry room are also on the same level. Fully finished basement that includes Huge Recreation area with One Bedroom and a Washroom plus it offers extra living and storage space. Close to all amenities, Airport, shopping, parks, schools, golf courses, transportation and future LRT. Flooring: Vinyl, Hardwood, Carpet W/W & Mixed.
Property Details
Size
Parking
Lot
Build
Heating & Cooling
Utilities
Ownership Details
Ownership
Taxes
Source
Listing Brokerage
Book A Private Showing
For Sale Nearby
Sold Nearby

- 4
- 4

- 4
- 3

- 3600 Sq. Ft.
- 5
- 5

- 4
- 4

- 4
- 3

- 4
- 4

- 4
- 3

- 4100 Sq. Ft.
- 6
- 5
Listing information provided in part by the Toronto Regional Real Estate Board for personal, non-commercial use by viewers of this site and may not be reproduced or redistributed. Copyright © TRREB. All rights reserved.
Information is deemed reliable but is not guaranteed accurate by TRREB®. The information provided herein must only be used by consumers that have a bona fide interest in the purchase, sale, or lease of real estate.







