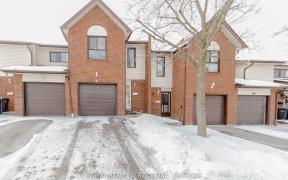


Warm & Inviting 3 Bedroom Townhouse In Well Maintained Complex. Features Finished Basement W/ Large Rec Room, Renovated Baths, Laminate Floors Throughout. Newer Roof, Front Door & Garage Doors Upgraded Electric Panel. Private Fenced Backyard. Nearby To Etobicoke Creek, Ravine, Biking & Nature Walking Trail & All Amenities. Features:...
Warm & Inviting 3 Bedroom Townhouse In Well Maintained Complex. Features Finished Basement W/ Large Rec Room, Renovated Baths, Laminate Floors Throughout. Newer Roof, Front Door & Garage Doors Upgraded Electric Panel. Private Fenced Backyard. Nearby To Etobicoke Creek, Ravine, Biking & Nature Walking Trail & All Amenities. Features: Outdoor Swimming Pool & Large Party Room Plus Plenty Of Visitor Parking. Perfect Starter Home Or Investment Property. Fridge, Stove, B/I Dishwasher, Washer/Dryer (3Yrs), All Elf's, Hwt Owned (As Is),Water Softener. Furnace & A/C Is A Rental.. Exclude:4 Ceiling Fans (To Be Replaced), Curtains In Living Rm, & Standup Freezer.******
Property Details
Size
Parking
Rooms
Living
11′0″ x 16′7″
Dining
8′4″ x 10′1″
Kitchen
8′11″ x 11′10″
Prim Bdrm
11′0″ x 14′6″
2nd Br
10′11″ x 12′8″
3rd Br
8′0″ x 11′3″
Ownership Details
Ownership
Condo Policies
Taxes
Condo Fee
Source
Listing Brokerage
For Sale Nearby
Sold Nearby

- 3
- 2

- 1,000 - 1,199 Sq. Ft.
- 3
- 3

- 1,200 - 1,399 Sq. Ft.
- 3
- 3

- 1,200 - 1,399 Sq. Ft.
- 3
- 2

- 1,100 - 1,500 Sq. Ft.
- 4
- 2

- 4
- 3

- 4
- 3

- 3
- 2
Listing information provided in part by the Toronto Regional Real Estate Board for personal, non-commercial use by viewers of this site and may not be reproduced or redistributed. Copyright © TRREB. All rights reserved.
Information is deemed reliable but is not guaranteed accurate by TRREB®. The information provided herein must only be used by consumers that have a bona fide interest in the purchase, sale, or lease of real estate.








