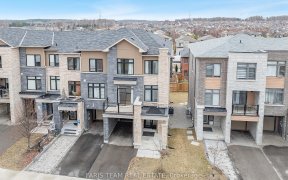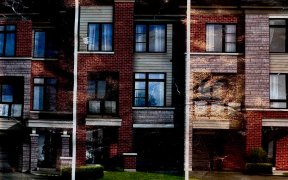


Well Situated Stunning Executive Townhome W/Over 2,500 Sq. Ft. Of Living Space Flooded W/Natural Light On All Levels. Landscaped Front Grounds W/Covered Portico. A Spacious Home Flooded W/Natural Light On All Levels, Mudroom Has Rough-In For Additional Main-Level Laundry. Well-Appointed Kitchen Featuring Tile Backsplash, S/S Appliances,...
Well Situated Stunning Executive Townhome W/Over 2,500 Sq. Ft. Of Living Space Flooded W/Natural Light On All Levels. Landscaped Front Grounds W/Covered Portico. A Spacious Home Flooded W/Natural Light On All Levels, Mudroom Has Rough-In For Additional Main-Level Laundry. Well-Appointed Kitchen Featuring Tile Backsplash, S/S Appliances, Breakfast Counter & Eat-In W/Walk-Out To Balcony Overlooking The Rear Grounds. Open Concept Family Room Features Fireplace & Custom Wall-Mounted Shelving, Overlooking Balcony & Rear Grounds. Spacious Dining Room W/W/O To Balcony. Convenient Upper Level Laundry. Bright Primary Bedroom Features 2 W/I Closets & Fabulous 5-Pc Ensuite. Finished Lower Level Features Rec Room/Guest Bedroom Potential W/Rough-In For Additional 3-Pc Bath. Fully Fenced Rear Grounds W/Deck & Walk-Up Porch. Amazing Amenities Within 10 Minutes Walking Distance, Including Upper Canada Mall, Shops, Parks & Walking Trails & A Short Drive To Ray Twinney Recreation Centre & Golf Courses. All Existing Electrical Light Fixtures; All Existing Window Coverings And Blinds; All Kitchen Appliances Samsung Top-Loading Washer; Samsung Front Loading Dryer; Goodman Furnace; Aprilaire Humidifier; Vanee Hrv; And More.
Property Details
Size
Parking
Build
Rooms
Foyer
Foyer
Living
Living Room
Kitchen
Kitchen
Family
Family Room
Dining
Dining Room
Den
Den
Ownership Details
Ownership
Taxes
Source
Listing Brokerage
For Sale Nearby
Sold Nearby

- 2,500 - 3,000 Sq. Ft.
- 4
- 4

- 3
- 3

- 2,500 - 3,000 Sq. Ft.
- 4
- 5

- 2,500 - 3,000 Sq. Ft.
- 6
- 5

- 2,000 - 2,500 Sq. Ft.
- 4
- 4

- 2,500 - 3,000 Sq. Ft.
- 4
- 4

- 2,000 - 2,500 Sq. Ft.
- 4
- 3

- 1,100 - 1,500 Sq. Ft.
- 2
- 3
Listing information provided in part by the Toronto Regional Real Estate Board for personal, non-commercial use by viewers of this site and may not be reproduced or redistributed. Copyright © TRREB. All rights reserved.
Information is deemed reliable but is not guaranteed accurate by TRREB®. The information provided herein must only be used by consumers that have a bona fide interest in the purchase, sale, or lease of real estate.








