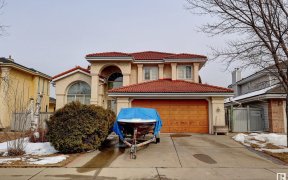
956 Ogilvie Bv Nw
Ogilvie Blvd NW, Whitemud, Edmonton, AB, T6R 1K8



Fabulous OGILVIE location across from the neighborhood park with tennis courts, WALKING TRAILS and just steps to the NATURAL GREEN SPACE that runs thru the neighborhood, yet minutes from all the AMENITIES the area has to offer! This ONE OWNER, TIMELESS & TRADITIONAL 2614+ sq. ft. 2 story offers a FORMAL LIVING ROOM & DINING ROOM featuring... Show More
Fabulous OGILVIE location across from the neighborhood park with tennis courts, WALKING TRAILS and just steps to the NATURAL GREEN SPACE that runs thru the neighborhood, yet minutes from all the AMENITIES the area has to offer! This ONE OWNER, TIMELESS & TRADITIONAL 2614+ sq. ft. 2 story offers a FORMAL LIVING ROOM & DINING ROOM featuring rich BRAZILIAN HARDWOOD, a fireplace & a DEN just off the CENTRAL FOYER, the kitchen features GRANITE counters, NEWER STAINLESS appliances & an ISLAND COOKTOP with down draft! A GENEROUS NOOK provides access to the west deck & mature yard. Cozy up in the FAMILY ROOM off the kitchen offering a WET BAR & fireplace, there is also a bedroom/den & 2 pc bath plus garage access! Up the CENTRAL STAIRCASE to a loft space, 2 bedrooms with a 4pc bath and a GRACIOUS PRIMARY bedroom with a separate shower, JACUZZI tub & large WI closet. The undeveloped basement is ready for your personal touch. CENTRAL AIR, NEWER HI-EFFICIENCY FURNACE & HOT WATER TANK, CEDAR SHINGLES & so much more! (id:54626)
Additional Media
View Additional Media
Property Details
Size
Parking
Build
Heating & Cooling
Rooms
Living room
12′3″ x 14′9″
Dining room
13′1″ x 13′9″
Kitchen
19′7″ x 13′2″
Family room
13′0″ x 20′11″
Den
11′6″ x 10′2″
Bedroom 2
10′1″ x 8′9″
Ownership Details
Ownership
Book A Private Showing
For Sale Nearby
The trademarks REALTOR®, REALTORS®, and the REALTOR® logo are controlled by The Canadian Real Estate Association (CREA) and identify real estate professionals who are members of CREA. The trademarks MLS®, Multiple Listing Service® and the associated logos are owned by CREA and identify the quality of services provided by real estate professionals who are members of CREA.








