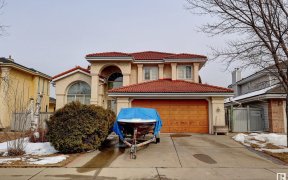
101 Cormack Cr Nw
Cormack Crescent NW, Whitemud, Edmonton, AB, T6R 2E5



Stunning former showhome in a quiet keyhole location in prestigious Whitemud Hills! This 2.5 storey home features an architecturally designed floor plan - elegant & functional, boasting 3,100+ sqft, 4+2 bedrooms, 3.5 baths & oversized double garage. Main floor offers a great room, formal dining room, Den, living room w/ high ceilings,... Show More
Stunning former showhome in a quiet keyhole location in prestigious Whitemud Hills! This 2.5 storey home features an architecturally designed floor plan - elegant & functional, boasting 3,100+ sqft, 4+2 bedrooms, 3.5 baths & oversized double garage. Main floor offers a great room, formal dining room, Den, living room w/ high ceilings, chef' kitchen w/ SS appliances & lots of cupboard space and eating nook. Upstairs has a Bonus room; primary bedroom has a renovated 5 pc ensuite w/ a stand-alone soaker tub & dbl sinks, Two generously sized brms. Upper loft has a 4th bedroom. Fully finished basement has family room, TWO more bedrooms w/ Jack/Jill bath & TWO newer furnaces. Fully landscaped private backyard and perfectly located in highly ranked George Luck School, Riverbend & Lillian Osborne school catchment area. Great family home you don't want to miss out! (id:54626)
Additional Media
View Additional Media
Property Details
Size
Parking
Build
Heating & Cooling
Rooms
Great room
Great Room
Bedroom 5
Bedroom
Bedroom 6
Other
Living room
12′10″ x 16′9″
Dining room
12′4″ x 11′0″
Kitchen
12′4″ x 10′4″
Ownership Details
Ownership
Book A Private Showing
For Sale Nearby
The trademarks REALTOR®, REALTORS®, and the REALTOR® logo are controlled by The Canadian Real Estate Association (CREA) and identify real estate professionals who are members of CREA. The trademarks MLS®, Multiple Listing Service® and the associated logos are owned by CREA and identify the quality of services provided by real estate professionals who are members of CREA.








