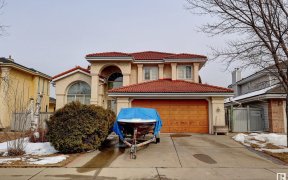
231 Oeming Rd Nw Nw
Oeming Rd NW, Whitemud, Edmonton, AB, T6R 1M3



Let me welcome you home to this approximately 1230 square foot 2 bedroom home in Horizon Village Whitemud. Gleaming hardwood, granite countertops in the large eat-in kitchen, formal dining room, spacious living room, large primary, with 3 pce ensuite as well as a 4 pce main bath. The basement is completely finished with a large... Show More
Let me welcome you home to this approximately 1230 square foot 2 bedroom home in Horizon Village Whitemud. Gleaming hardwood, granite countertops in the large eat-in kitchen, formal dining room, spacious living room, large primary, with 3 pce ensuite as well as a 4 pce main bath. The basement is completely finished with a large recreation room, a craft room and a study and a 4pce bath. The enclosed sun room, overlooking the greenspace and the double garage completes all that you need. There is a recreation centre for village social events as well as availability for private rentals and all this is nestled close to ravine walking trails, transportation, shopping, eateries and medical offices. (id:54626)
Property Details
Size
Parking
Build
Heating & Cooling
Rooms
Living room
17′0″ x 13′8″
Dining room
11′11″ x 10′5″
Kitchen
18′1″ x 13′8″
Primary Bedroom
14′2″ x 10′11″
Bedroom 2
10′5″ x 9′3″
Ownership Details
Ownership
Condo Fee
Book A Private Showing
For Sale Nearby
The trademarks REALTOR®, REALTORS®, and the REALTOR® logo are controlled by The Canadian Real Estate Association (CREA) and identify real estate professionals who are members of CREA. The trademarks MLS®, Multiple Listing Service® and the associated logos are owned by CREA and identify the quality of services provided by real estate professionals who are members of CREA.








