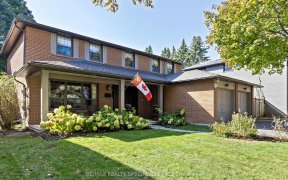


Nestled in Lorne Park, Mississauga, 955 Indian Road boasts spacious luxury and unbeatable convenience. With a large formal Dining and Living area, custom solid wood Kitchen, and open-concept Family Room with a gas fireplace, it's perfect for elegant entertaining or cozy family nights. Four bedrooms, Four updated bathrooms, and consistent...
Nestled in Lorne Park, Mississauga, 955 Indian Road boasts spacious luxury and unbeatable convenience. With a large formal Dining and Living area, custom solid wood Kitchen, and open-concept Family Room with a gas fireplace, it's perfect for elegant entertaining or cozy family nights. Four bedrooms, Four updated bathrooms, and consistent flooring throughout offer comfort and style. The basement of this home is a versatile space, perfect for accommodating a children's play area, a home gym, or whatever your heart desires. With its large rooms and ample square footage, the possibilities are endless. Convenience is key with a main floor laundry room, making household chores a breeze. Outside, the property boasts a double-wide driveway capable of accommodating up to EIGHT cars, ensuring that parking will never be an issue for you or your guests See Attached Feature sheet
Property Details
Size
Parking
Build
Heating & Cooling
Utilities
Rooms
Living
14′0″ x 12′10″
Dining
11′5″ x 12′4″
Kitchen
12′4″ x 17′7″
Family
12′4″ x 15′9″
Laundry
8′1″ x 8′8″
Prim Bdrm
13′5″ x 18′5″
Ownership Details
Ownership
Taxes
Source
Listing Brokerage
For Sale Nearby
Sold Nearby

- 5
- 4

- 6
- 4

- 4536 Sq. Ft.
- 6
- 4

- 2,500 - 3,000 Sq. Ft.
- 6
- 4

- 5
- 5

- 5
- 3

- 6
- 6

- 3
- 3
Listing information provided in part by the Toronto Regional Real Estate Board for personal, non-commercial use by viewers of this site and may not be reproduced or redistributed. Copyright © TRREB. All rights reserved.
Information is deemed reliable but is not guaranteed accurate by TRREB®. The information provided herein must only be used by consumers that have a bona fide interest in the purchase, sale, or lease of real estate.








