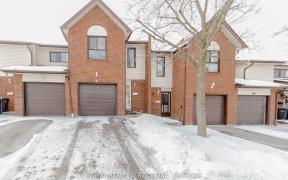


Stunningly Renovated & Completely Upgraded => Open Concept Layout => New Gourmet White Kitchen With Quartz Counter Tops, Stainless Steel Appliances, Backsplash & A Custom Built Breakfast Bar => Quality Laminate Floors => Oak Staircase => Pot Lights => Sliding Barn Closet Door=> Wood Accent Wall In Lr => Walk Out To A Deck With A...
Stunningly Renovated & Completely Upgraded => Open Concept Layout => New Gourmet White Kitchen With Quartz Counter Tops, Stainless Steel Appliances, Backsplash & A Custom Built Breakfast Bar => Quality Laminate Floors => Oak Staircase => Pot Lights => Sliding Barn Closet Door=> Wood Accent Wall In Lr => Walk Out To A Deck With A Completely Fenced Backyard => Renovated Bathrooms With Upgraded Vanities => Finished Basement With A Dry Bar => Truly A 10+ Townhome Stainless Steel Fridge, Ss Stove, Ss Built-In Dw, Ss B/I Microwave Oven, Washer, Dryer, Elf, Window Coverings, Garage Door Opener, Central Air Condition (2020) => Closet With Sliding Barn Door => Located Across From Visitors Parking
Property Details
Size
Parking
Rooms
Living
10′10″ x 17′0″
Dining
9′1″ x 8′7″
Kitchen
8′5″ x 12′3″
Foyer
3′6″ x 9′4″
Prim Bdrm
9′10″ x 15′5″
2nd Br
13′5″ x 8′4″
Ownership Details
Ownership
Condo Policies
Taxes
Condo Fee
Source
Listing Brokerage
For Sale Nearby
Sold Nearby

- 3
- 2

- 1,000 - 1,199 Sq. Ft.
- 3
- 3

- 1,200 - 1,399 Sq. Ft.
- 3
- 2

- 1,200 - 1,399 Sq. Ft.
- 3
- 3

- 1,100 - 1,500 Sq. Ft.
- 4
- 2

- 4
- 3

- 4
- 3

- 3
- 2
Listing information provided in part by the Toronto Regional Real Estate Board for personal, non-commercial use by viewers of this site and may not be reproduced or redistributed. Copyright © TRREB. All rights reserved.
Information is deemed reliable but is not guaranteed accurate by TRREB®. The information provided herein must only be used by consumers that have a bona fide interest in the purchase, sale, or lease of real estate.








