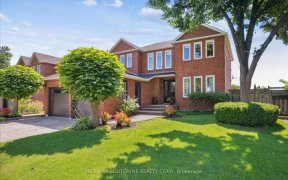


Welcome to this beautifully updated home in the heart of Oakville! This 3bdrm, 2-bath residenceboasts modern upgrades and an inviting open-concept layout, perfect for family living andentertaining. Step inside to discover the main floor, featuring hardwood flooring and pot lightsthroughout. The once-dated popcorn ceilings have been...
Welcome to this beautifully updated home in the heart of Oakville! This 3bdrm, 2-bath residenceboasts modern upgrades and an inviting open-concept layout, perfect for family living andentertaining. Step inside to discover the main floor, featuring hardwood flooring and pot lightsthroughout. The once-dated popcorn ceilings have been expertly removed, enhancing the home'scontemporary appeal. The spacious living room seamlessly connects to a brand-new large private deck,providing an ideal space for outdoor relaxation and gatherings. The kitchen is a chef's dream,equipped with new appliances and a gas stove, offering both functionality and style. The open layoutallows for easy interaction with family and guests while preparing meals. The upper level featuresthree spacious bedrooms. The primary bedroom is a serene retreat with a W/I closet. Venturedownstairs to find a versatile basement with ample space for a recreation room, perfect for movienights, gaming, or a home gym. Basement has a secondary vent (currently closed off( for an additional cooking space. Great Location! Close to great schools, parks, shops, and dining. Easy access to QEW/403/407 Hwy!
Property Details
Size
Parking
Condo
Build
Heating & Cooling
Rooms
Living
18′0″ x 10′11″
Dining
5′7″ x 7′10″
Kitchen
12′1″ x 7′10″
Prim Bdrm
13′11″ x 12′8″
2nd Br
13′2″ x 10′0″
3rd Br
12′11″ x 8′10″
Ownership Details
Ownership
Condo Policies
Taxes
Condo Fee
Source
Listing Brokerage
For Sale Nearby
Sold Nearby

- 3
- 2

- 3
- 2

- 3
- 3

- 3
- 2

- 3
- 2

- 1,000 - 1,199 Sq. Ft.
- 3
- 2

- 1,000 - 1,199 Sq. Ft.
- 3
- 2

- 3
- 2
Listing information provided in part by the Toronto Regional Real Estate Board for personal, non-commercial use by viewers of this site and may not be reproduced or redistributed. Copyright © TRREB. All rights reserved.
Information is deemed reliable but is not guaranteed accurate by TRREB®. The information provided herein must only be used by consumers that have a bona fide interest in the purchase, sale, or lease of real estate.








