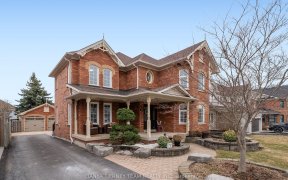


All Brick 3+1 Bedroom Freshly Painted Freehold Townhouse is Located in A Quiet Community Of Brooklin. No Maintenance Fee! It Offers Around 2000 sq. ft. of Living Space. Open Concept Main Floor With A Combined Living/Dining Area& Eat-In White Kitchen With A Beautiful Convenient Breakfast Bar Walkout To The Fully Fenced Sunny Backyard With...
All Brick 3+1 Bedroom Freshly Painted Freehold Townhouse is Located in A Quiet Community Of Brooklin. No Maintenance Fee! It Offers Around 2000 sq. ft. of Living Space. Open Concept Main Floor With A Combined Living/Dining Area& Eat-In White Kitchen With A Beautiful Convenient Breakfast Bar Walkout To The Fully Fenced Sunny Backyard With Large Deck.2022 Upgraded Kitchen W/Quartz Backsplash &Quartz Countertops, S/S Appliances & Beautiful Centre Island For Easy Entertaining & Large Windows & Newer Hardwood Flooring. The Upper-Level Rooms Are All Generous In Size With Large Windows & 2022 Hardwood Flooring. The Finished Basement Provides Additional Living Space, Ideal for a Bedroom, Home Office, or Entertainment Area, Accompanied By a Large Closet, 3-Piece Washroom, Laundry, Storage/Utility Space. Enjoy Walking Distance to Top-Ranked Schools, Daycares, Parks, Banks, Shopping Stores, Longo's, Restaurants & Public Transport & Ontario Tech University/Durham College, HWY 407/412 2024 Professionally Painted Interior, 2023 Washer, 2024 Dryer, 2022 Hardwood Floors, 2022 Upgraded Kitchen Quarts Tops, SS Fridge, SS built-in Stove, SS Built-in Dishwasher, All Electrical Light Fixture
Property Details
Size
Parking
Build
Heating & Cooling
Utilities
Rooms
Kitchen
10′2″ x 11′10″
Dining
10′7″ x 11′1″
Living
11′1″ x 11′9″
Br
9′10″ x 10′6″
2nd Br
9′2″ x 9′8″
3rd Br
8′11″ x 8′10″
Ownership Details
Ownership
Taxes
Source
Listing Brokerage
For Sale Nearby
Sold Nearby

- 4
- 2

- 4
- 4

- 3
- 4

- 3
- 3

- 3
- 4

- 4
- 3

- 3
- 3

- 4
- 3
Listing information provided in part by the Toronto Regional Real Estate Board for personal, non-commercial use by viewers of this site and may not be reproduced or redistributed. Copyright © TRREB. All rights reserved.
Information is deemed reliable but is not guaranteed accurate by TRREB®. The information provided herein must only be used by consumers that have a bona fide interest in the purchase, sale, or lease of real estate.








