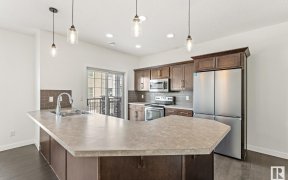
9308 Simpson Dr Nw
Simpson Dr NW, Whitemud, Edmonton, AB, T6R 0E4



Welcome to this charming, move-in ready home in the sought-after South Terwillegar community! Freshly painted and full of character, this gem offers 4 bedrooms and 3.5 baths, including 3 spacious bedrooms upstairs and an additional bedroom in the fully finished basement. The basement also features a full bath and a versatile space perfect... Show More
Welcome to this charming, move-in ready home in the sought-after South Terwillegar community! Freshly painted and full of character, this gem offers 4 bedrooms and 3.5 baths, including 3 spacious bedrooms upstairs and an additional bedroom in the fully finished basement. The basement also features a full bath and a versatile space perfect for guests or a rec room. Step outside to a fantastic two-tier deck—ideal for summer BBQs and entertaining. An oversized 2-car garage provides ample room for vehicles and storage. Conveniently located near bus stops, shopping, and all amenities, with easy access to Anthony Henday, this home is the perfect blend of comfort, space, and convenience! (id:54626)
Additional Media
View Additional Media
Property Details
Size
Parking
Build
Heating & Cooling
Rooms
Bedroom 4
10′0″ x 11′8″
Recreation room
19′5″ x 13′10″
Laundry room
6′3″ x 7′11″
Living room
12′6″ x 15′2″
Dining room
10′4″ x 12′0″
Kitchen
8′9″ x 9′1″
Ownership Details
Ownership
Book A Private Showing
For Sale Nearby
The trademarks REALTOR®, REALTORS®, and the REALTOR® logo are controlled by The Canadian Real Estate Association (CREA) and identify real estate professionals who are members of CREA. The trademarks MLS®, Multiple Listing Service® and the associated logos are owned by CREA and identify the quality of services provided by real estate professionals who are members of CREA.








