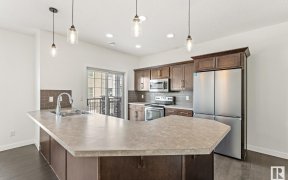
#1123 9363 Simpson Dr Nw
Simpson Dr NW, Whitemud, Edmonton, AB, T6R 0N2



Get 6 months of condo fees paid by the seller upon closing—an offer you don’t want to miss! This spacious 1,244 sq. ft. condominium is designed for modern living, featuring an upgraded kitchen perfect for entertaining and a bright, open-concept living and dining area. With 2 large bedrooms and a versatile den, there’s plenty of space for... Show More
Get 6 months of condo fees paid by the seller upon closing—an offer you don’t want to miss! This spacious 1,244 sq. ft. condominium is designed for modern living, featuring an upgraded kitchen perfect for entertaining and a bright, open-concept living and dining area. With 2 large bedrooms and a versatile den, there’s plenty of space for a home office, gym, or hobby room. Two full bathrooms, including a primary ensuite, and in-suite laundry add to the convenience. On-site amenities include an exercise room and a rentable guest suite for visitors. Located in the highly desirable South Terwillegar community, this condo is close to shopping, dining, the Terwillegar Rec Centre, and offers quick access to the Anthony Henday. Don’t wait—this incredible opportunity won’t last long! (id:54626)
Property Details
Size
Parking
Build
Heating & Cooling
Rooms
Living room
11′9″ x 15′5″
Dining room
9′10″ x 10′9″
Kitchen
9′6″ x 11′5″
Den
11′9″ x 12′9″
Primary Bedroom
11′9″ x 16′4″
Bedroom 2
9′10″ x 11′9″
Ownership Details
Ownership
Condo Fee
Book A Private Showing
For Sale Nearby
The trademarks REALTOR®, REALTORS®, and the REALTOR® logo are controlled by The Canadian Real Estate Association (CREA) and identify real estate professionals who are members of CREA. The trademarks MLS®, Multiple Listing Service® and the associated logos are owned by CREA and identify the quality of services provided by real estate professionals who are members of CREA.








