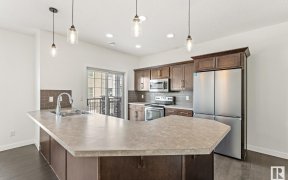
#1423 9363 Simpson Dr Nw
Simpson Dr NW, Whitemud, Edmonton, AB, T6R 0N2



HARD TO FIND A CONDO WITH 2 LARGE BEDROOMS AND A BIG DEN...BUT IT'S HERE! Located in the much desired community of South Terwillegar, this spacious 1,320 square foot TOP FLOOR condo is perfect for a growing family, investors, or anyone wanting a BIG condo that feels like a house! The condo features a bright, open plan with numerous south... Show More
HARD TO FIND A CONDO WITH 2 LARGE BEDROOMS AND A BIG DEN...BUT IT'S HERE! Located in the much desired community of South Terwillegar, this spacious 1,320 square foot TOP FLOOR condo is perfect for a growing family, investors, or anyone wanting a BIG condo that feels like a house! The condo features a bright, open plan with numerous south facing windows that flood the unit with natural light! Other highlights include a large kitchen with a raised eating bar, a generous walk-in pantry, room for a big table in the dining room, a LARGE living-room and in-suite washer/dryer. Both bedrooms are generous in size and the Primary Bedroom provides a full 4- piece ensuite. The condo includes 2 titled parking stalls and a HUGE south-facing balcony to enjoy our long summer days. In a great south-west location, you are in close proximity to very good schools, shopping, transit, and have easy accesss to both the Whitemud and Anthony Henday Freeways. HARD TO FIND A CONDO OF THIS SIZE BUT YOU HAVE IT HERE...WELCOME HOME! (id:54626)
Property Details
Size
Parking
Build
Heating & Cooling
Rooms
Living room
12′3″ x 15′4″
Dining room
12′10″ x 15′5″
Kitchen
7′11″ x 10′8″
Den
8′0″ x 12′0″
Primary Bedroom
16′6″ x 15′4″
Bedroom 2
12′8″ x 12′3″
Ownership Details
Ownership
Condo Fee
Book A Private Showing
For Sale Nearby
The trademarks REALTOR®, REALTORS®, and the REALTOR® logo are controlled by The Canadian Real Estate Association (CREA) and identify real estate professionals who are members of CREA. The trademarks MLS®, Multiple Listing Service® and the associated logos are owned by CREA and identify the quality of services provided by real estate professionals who are members of CREA.








