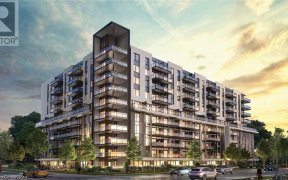
93 Powell Road
Powell Road, Shellard Lane, Brantford, ON, N3T 0P9



Remarkable Home In Family - Friendly West Brant. Do You Enjoy Scenic Trails Or Desire To Live Walking Distance To Schools & Parks. Look No Further Than This Breathtaking 4 + 1 Bdrm, 4 Bath Home In The Empire South Community. Large Lot Front Facing Pond, Fenced Yard, Large Deck (2021), 10 X 8 Shed & Custom Made Playground. Interior Include...
Remarkable Home In Family - Friendly West Brant. Do You Enjoy Scenic Trails Or Desire To Live Walking Distance To Schools & Parks. Look No Further Than This Breathtaking 4 + 1 Bdrm, 4 Bath Home In The Empire South Community. Large Lot Front Facing Pond, Fenced Yard, Large Deck (2021), 10 X 8 Shed & Custom Made Playground. Interior Include Hardwood, Lofted Ceilings In Liv Rm, C/Vac, Coffee Bar, Cal Shutters. Fully Fin 1/1 W/Subfloor, Plank Luxury Vinyl Floor.. Interboard Listing With Realtors Association Of Hamilton Burlington* Led Pot Lights, Gym , 3Pc Luxury Bath. This Property Has So Much To Offer, You Will Be Blown Away. Fridge, Stove, Dishwasher, W & D, Elf's, Wind Coverings, C/Vac + Attach
Property Details
Size
Parking
Build
Rooms
Dining
12′0″ x 11′7″
Living
12′0″ x 16′4″
Kitchen
12′0″ x 8′5″
Breakfast
12′0″ x 8′0″
Prim Bdrm
13′3″ x 16′2″
2nd Br
10′0″ x 12′0″
Ownership Details
Ownership
Taxes
Source
Listing Brokerage
For Sale Nearby
Sold Nearby

- 2,000 - 2,500 Sq. Ft.
- 4
- 3

- 1,500 - 2,000 Sq. Ft.
- 4
- 3

- 2,000 - 2,500 Sq. Ft.
- 4
- 3

- 4
- 3

- 1
- 1

- 2,500 - 3,000 Sq. Ft.
- 4
- 3

- 4
- 3

- 2,000 - 2,500 Sq. Ft.
- 4
- 3
Listing information provided in part by the Toronto Regional Real Estate Board for personal, non-commercial use by viewers of this site and may not be reproduced or redistributed. Copyright © TRREB. All rights reserved.
Information is deemed reliable but is not guaranteed accurate by TRREB®. The information provided herein must only be used by consumers that have a bona fide interest in the purchase, sale, or lease of real estate.







