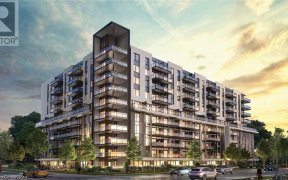
718 - 401 Shellard Ln
Shellard Ln, Shellard Lane, Brantford, ON, N3T 5L5



An incredible opportunity awaits! Own two side-by-side units in the rapidly growing West Brantford area. These stunning condos feature upgraded kitchens with stylish quartz countertops, stainless steel appliances, and 9' ceilings that offer a spacious, modern feel. Enjoy the ease of keyless entry, premium amenities, a personal locker and... Show More
An incredible opportunity awaits! Own two side-by-side units in the rapidly growing West Brantford area. These stunning condos feature upgraded kitchens with stylish quartz countertops, stainless steel appliances, and 9' ceilings that offer a spacious, modern feel. Enjoy the ease of keyless entry, premium amenities, a personal locker and secure underground parking. Perfectly located near major shopping centers, beautiful parks, and convenient bus routes, these units offer everything (id:54626)
Property Details
Size
Parking
Condo
Condo Amenities
Build
Heating & Cooling
Utilities
Rooms
Den
8′11″ x 7′4″
3pc Bathroom
4′0″ x 7′4″
Primary Bedroom
10′6″ x 9′5″
Living room
9′11″ x 10′4″
Kitchen
10′4″ x 9′4″
3pc Bathroom
4′0″ x 7′4″
Ownership Details
Ownership
Condo Fee
Book A Private Showing
For Sale Nearby
Sold Nearby

- 1
- 1

- 2,000 - 2,500 Sq. Ft.
- 4
- 3

- 2,000 - 2,500 Sq. Ft.
- 5
- 4

- 4
- 4

- 4
- 3

- 1,500 - 2,000 Sq. Ft.
- 4
- 3

- 4
- 2

- 1,100 - 1,500 Sq. Ft.
- 3
- 3
The trademarks REALTOR®, REALTORS®, and the REALTOR® logo are controlled by The Canadian Real Estate Association (CREA) and identify real estate professionals who are members of CREA. The trademarks MLS®, Multiple Listing Service® and the associated logos are owned by CREA and identify the quality of services provided by real estate professionals who are members of CREA.








