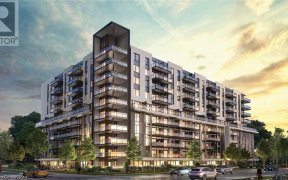
602 - 401 Shellard Ln
Shellard Ln, Shellard Lane, Brantford, ON, N3T 5L5



Welcome to the Ambrose Condos, an intimate residential condominium in Brantford. Conveniently located within proximity to transportation, universities, trails, restaurants, and more. Immerse yourself in this historical city surrounded by nature. This 2 bath, 2 Bed plus Study unit features designer flooring, stone countertops, designer tub... Show More
Welcome to the Ambrose Condos, an intimate residential condominium in Brantford. Conveniently located within proximity to transportation, universities, trails, restaurants, and more. Immerse yourself in this historical city surrounded by nature. This 2 bath, 2 Bed plus Study unit features designer flooring, stone countertops, designer tub and fixtures, glass shower stall, in unit laundry, and more. With underground and aboveground parking, high speed state of the art elevators, and a VALET software ecosystem, this condominium truly has it all! (id:54626)
Property Details
Size
Parking
Condo
Condo Amenities
Build
Heating & Cooling
Utilities
Rooms
3pc Bathroom
Bathroom
Laundry room
Laundry
Primary Bedroom
9′2″ x 9′2″
Bedroom
9′9″ x 8′11″
Living room
12′4″ x 11′8″
Eat in kitchen
5′1″ x 13′1″
Ownership Details
Ownership
Condo Fee
Book A Private Showing
For Sale Nearby
Sold Nearby

- 1
- 1

- 2,000 - 2,500 Sq. Ft.
- 4
- 3

- 2,000 - 2,500 Sq. Ft.
- 5
- 4

- 4
- 4

- 4
- 3

- 1,500 - 2,000 Sq. Ft.
- 4
- 3

- 4
- 2

- 1,100 - 1,500 Sq. Ft.
- 3
- 3
The trademarks REALTOR®, REALTORS®, and the REALTOR® logo are controlled by The Canadian Real Estate Association (CREA) and identify real estate professionals who are members of CREA. The trademarks MLS®, Multiple Listing Service® and the associated logos are owned by CREA and identify the quality of services provided by real estate professionals who are members of CREA.








