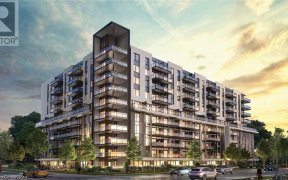
225 - 401 Shellard Ln
Shellard Ln, Shellard Lane, Brantford, ON, N3T 5L5



Elevate your lifestyle in the heart of West Brantford with our luxurious 1 Bedroom + Den that can easily be converted into a second bedroom. Perfect for first-time buyers or those seeking to downsize without compromising on luxury, these condos redefine urban living. The open concept living space seamlessly combines style and... Show More
Elevate your lifestyle in the heart of West Brantford with our luxurious 1 Bedroom + Den that can easily be converted into a second bedroom. Perfect for first-time buyers or those seeking to downsize without compromising on luxury, these condos redefine urban living. The open concept living space seamlessly combines style and functionality. From the sleek kitchen to the spacious living area, every detail is designed to enhance your living experience. With premium amenities and a prime location, including easy access to West Brantford's vibrant community and minutes away from the highway. These condos offer a lifestyle of convenience and sophistication. Welcome home to the pinnacle of modern living. Occupancy is April 11th, 2025. (id:54626)
Property Details
Size
Parking
Condo
Condo Amenities
Build
Heating & Cooling
Utilities
Rooms
4pc Bathroom
5′0″ x 5′0″
3pc Bathroom
6′0″ x 5′0″
Kitchen
9′0″ x 8′6″
Living room
11′10″ x 10′1″
Den
9′0″ x 5′6″
Bedroom
9′1″ x 8′10″
Ownership Details
Ownership
Condo Fee
Book A Private Showing
For Sale Nearby
Sold Nearby

- 1
- 1

- 2,000 - 2,500 Sq. Ft.
- 4
- 3

- 2,000 - 2,500 Sq. Ft.
- 5
- 4

- 4
- 4

- 4
- 3

- 1,500 - 2,000 Sq. Ft.
- 4
- 3

- 4
- 2

- 1,100 - 1,500 Sq. Ft.
- 3
- 3
The trademarks REALTOR®, REALTORS®, and the REALTOR® logo are controlled by The Canadian Real Estate Association (CREA) and identify real estate professionals who are members of CREA. The trademarks MLS®, Multiple Listing Service® and the associated logos are owned by CREA and identify the quality of services provided by real estate professionals who are members of CREA.








