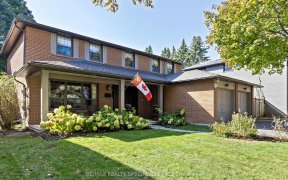


Located in the highly sought-after Lorne Park neighborhood of south Mississauga, this beautifully renovated home offers 4+1 bedrooms and 4 bathrooms, ready for immediate move-in. The meticulously maintained residence features spacious principal rooms, hand-scraped hardwood and porcelain floors, and an open concept main level perfect for...
Located in the highly sought-after Lorne Park neighborhood of south Mississauga, this beautifully renovated home offers 4+1 bedrooms and 4 bathrooms, ready for immediate move-in. The meticulously maintained residence features spacious principal rooms, hand-scraped hardwood and porcelain floors, and an open concept main level perfect for daily living and entertaining. The timeless kitchen, with quartz countertops and high-end stainless steel appliances, boasts an oversized eat-in center island, a walkout to the backyard, and overlooks the dining and family rooms, which include a modern linear gas fireplace and custom built-ins. The main floor laundry and functional mudroom, with garage access provide everyday convenience. Upstairs, there are four well-appointed bedrooms, with the primary suite offering a spa-like ensuite and double closets. The finished basement adds generous living space, ideal for a growing family. The low-maintenance, private backyard features an outdoor kitchen, pool, saltwater hot tub, and plenty of space to relax and unwind. The front yard, with its generous setback from prestigious Indian Road, offers a scenic view of a ravine. This spacious area provides plenty of room to play, and the mature trees are ideal for the quintessential childhood swing. Located in the highly coveted Tecumseh Public School and Lorne Park School districts, this home is a must-see. This home is within walking distance to parks, trails, tennis courts, Tecumseh PS, Lorne Park HS, and offers easy access to the QEW, Go Train, shopping, and restaurants. Move right in and enjoy everything south Mississauga has to offer!
Property Details
Size
Parking
Build
Heating & Cooling
Utilities
Rooms
Living
11′1″ x 17′3″
Dining
10′11″ x 22′11″
Kitchen
10′11″ x 18′6″
Family
11′10″ x 17′7″
Prim Bdrm
15′1″ x 16′6″
2nd Br
10′11″ x 13′5″
Ownership Details
Ownership
Taxes
Source
Listing Brokerage
For Sale Nearby
Sold Nearby

- 5
- 3

- 5
- 4

- 6
- 6

- 4
- 2

- 2,500 - 3,000 Sq. Ft.
- 6
- 4

- 5
- 5

- 4
- 3

- 6
- 4
Listing information provided in part by the Toronto Regional Real Estate Board for personal, non-commercial use by viewers of this site and may not be reproduced or redistributed. Copyright © TRREB. All rights reserved.
Information is deemed reliable but is not guaranteed accurate by TRREB®. The information provided herein must only be used by consumers that have a bona fide interest in the purchase, sale, or lease of real estate.








