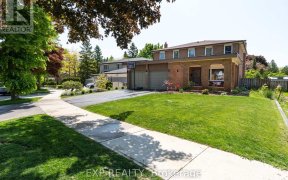


Rarely Offered 5-Level Backsplit In The Best Pocket Of West Rouge! Massive 11,300+ Sqft Lot. Perfect Layout! Huge Living Room Steps Down Into 'Sunken' Family Room With Brick Fire Place And W/O To Patio. Large Kitchen With Breakfast Area And Separate Dining Room. Upstairs Brs Feature Backyard And Green Views. 4th Br/Home Office Overlooking...
Rarely Offered 5-Level Backsplit In The Best Pocket Of West Rouge! Massive 11,300+ Sqft Lot. Perfect Layout! Huge Living Room Steps Down Into 'Sunken' Family Room With Brick Fire Place And W/O To Patio. Large Kitchen With Breakfast Area And Separate Dining Room. Upstairs Brs Feature Backyard And Green Views. 4th Br/Home Office Overlooking Professionally Designed Backyard. The Basement! Full Recreation And Media Room W/ Cold Storage. Big Above Grade Windows. And The Best Part, Separate Level 'In-Law' Suite Basement Apartment. Complete With Private Entrance And Kitchen. Double Car Garage And Long Driveway! Tons Of Natural Light Throughout! This Home Shines Of 'Pride Of Ownership'. It Is Meticulous. Sun Room And Larger Casement Windows (2018). Central Air (2022). New Hot Water Tank. Newer Roof. No Surprises! Close To Port Union Waterfront! Around The Corner From Col. Danforth Park. Trendy Local Shops. Steps To 24/7 Ttc. Minutes To Go Train And 401. Great Schools! Dont Miss This One! Home Inspection Report Available. Buy With Confidence! High Efficiency Furnace. Large Casement Windows And Sun Room In 2018. Hardwood Floors. Professional Landscaping.
Property Details
Size
Parking
Build
Heating & Cooling
Utilities
Rooms
Living
10′10″ x 20′3″
Family
13′2″ x 21′7″
Dining
10′4″ x 11′9″
Kitchen
10′0″ x 17′11″
Prim Bdrm
11′9″ x 14′7″
2nd Br
13′3″ x 10′11″
Ownership Details
Ownership
Taxes
Source
Listing Brokerage
For Sale Nearby
Sold Nearby

- 5
- 4

- 4
- 4

- 4
- 4

- 6
- 4

- 4
- 4

- 5
- 4

- 2,500 - 3,000 Sq. Ft.
- 4
- 3

- 4
- 4
Listing information provided in part by the Toronto Regional Real Estate Board for personal, non-commercial use by viewers of this site and may not be reproduced or redistributed. Copyright © TRREB. All rights reserved.
Information is deemed reliable but is not guaranteed accurate by TRREB®. The information provided herein must only be used by consumers that have a bona fide interest in the purchase, sale, or lease of real estate.








