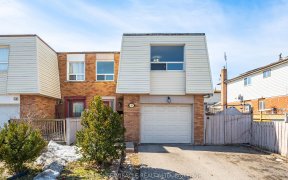


This property has been renovated throughout with plenty of opportunity to add your personal touch and make this your HOME. The 5 level backsplit layout also provides excellent space for extended family or rental opportunity with 3 separate entrances. Updates include: 2 renovated washrooms, new kitchen with quality vinyl flooring, new...
This property has been renovated throughout with plenty of opportunity to add your personal touch and make this your HOME. The 5 level backsplit layout also provides excellent space for extended family or rental opportunity with 3 separate entrances. Updates include: 2 renovated washrooms, new kitchen with quality vinyl flooring, new stainless steel appliances, washer & dryer, main and upper re-finished hardwood flooring, and new laminate in lower levels. New baseboard trim. Newly installed air conditioner. Most interior doors and front entrance door updated. New closet slider doors. Ceilings, walls freshly painted. New sod. Covered deck in fully fenced rear yard. Newly installed patio stone and wood chips from front to back yard. New garage door. Short walk to schools, mall, recreation Centre and transit nearby. Per Seller, shingles approx 10 yrs, furnace and rental water heater approx 9 years, A/C 2023. Most windows updated through the years.
Property Details
Size
Parking
Build
Heating & Cooling
Utilities
Rooms
Prim Bdrm
10′0″ x 16′0″
2nd Br
10′2″ x 12′0″
3rd Br
9′4″ x 11′5″
4th Br
10′0″ x 16′0″
Kitchen
9′10″ x 15′1″
Living
10′2″ x 11′5″
Ownership Details
Ownership
Taxes
Source
Listing Brokerage
For Sale Nearby
Sold Nearby

- 5
- 2

- 4
- 2

- 1,500 - 2,000 Sq. Ft.
- 6
- 4

- 5
- 3

- 4
- 3

- 6
- 3

- 5
- 4

- 5
- 4
Listing information provided in part by the Toronto Regional Real Estate Board for personal, non-commercial use by viewers of this site and may not be reproduced or redistributed. Copyright © TRREB. All rights reserved.
Information is deemed reliable but is not guaranteed accurate by TRREB®. The information provided herein must only be used by consumers that have a bona fide interest in the purchase, sale, or lease of real estate.








