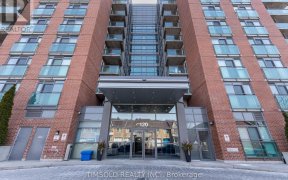


Immaculate 3BR, 4BA Freehold Townhouse with Ravine Views and Cute Visitors! Original Owner, Smoke & Pet Free - Move-In Ready! Freshly Painted, New Interlocking, Roof & Ducts (Aug 2023, 10-Yr Warranty). Recently Stained Decks, 1500 SF Interior, Hardwood, Marble Baths, Soundproof Windows in Primary & Ensuite, Garage/Cold Cellar Insulated,...
Immaculate 3BR, 4BA Freehold Townhouse with Ravine Views and Cute Visitors! Original Owner, Smoke & Pet Free - Move-In Ready! Freshly Painted, New Interlocking, Roof & Ducts (Aug 2023, 10-Yr Warranty). Recently Stained Decks, 1500 SF Interior, Hardwood, Marble Baths, Soundproof Windows in Primary & Ensuite, Garage/Cold Cellar Insulated, Re-Caulked Windows, New Sump Pump, Furnace, A/C, Water Tank (2016). Finished Rec Room with Deck Walk-Out. Convenient to Commute, Parks, Trails, Schools & Shops at Don Mills. Frigidaire S/S Fridge (Warranty Till Dec 2024), Black Whirlpool Stove, Black Whirlpool Dishwasher, GE White Washer & Dryer, Digital Thermostat EcoBee (2018), All Electric Light Fixtures, All Window Coverings, Garage Remote, Foyer Carpet.
Property Details
Size
Parking
Build
Heating & Cooling
Utilities
Rooms
Great Rm
21′2″ x 17′9″
Breakfast
5′7″ x 7′10″
Kitchen
7′8″ x 7′10″
Study
6′8″ x 11′2″
3rd Br
6′8″ x 8′10″
2nd Br
11′11″ x 8′7″
Ownership Details
Ownership
Taxes
Source
Listing Brokerage
For Sale Nearby
Sold Nearby

- 3
- 4

- 3
- 3

- 3
- 4

- 1
- 1

- 1
- 1

- 2
- 2

- 2
- 2

- 2
- 1
Listing information provided in part by the Toronto Regional Real Estate Board for personal, non-commercial use by viewers of this site and may not be reproduced or redistributed. Copyright © TRREB. All rights reserved.
Information is deemed reliable but is not guaranteed accurate by TRREB®. The information provided herein must only be used by consumers that have a bona fide interest in the purchase, sale, or lease of real estate.








