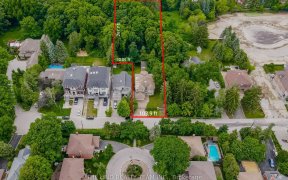
9128 Bathurst St
Bathurst St, Patterson, Vaughan, ON, L4J 8W1



Introducing A Freehold Townhouse In Prestigious Patterson Thornwood Community! Open Concept With Functional Layout! Floor To Ceiling Windows, 10" Ceiling On The Main Floor! Eat-In Kitchen With Walk-Out To Huge Deck, Granite Counter, Breakfats Bar. Hardwood Floors Throughout. Double Garage With One Driveway. Walking Distance To Amenities,...
Introducing A Freehold Townhouse In Prestigious Patterson Thornwood Community! Open Concept With Functional Layout! Floor To Ceiling Windows, 10" Ceiling On The Main Floor! Eat-In Kitchen With Walk-Out To Huge Deck, Granite Counter, Breakfats Bar. Hardwood Floors Throughout. Double Garage With One Driveway. Walking Distance To Amenities, Restaurants, Groceries, Stores, Transit, Privtae & Public Schools, Parks, Tennis Court, Gold Club, Easy Access To Highways. S/S Appliances, Gas Stove, Range Hood, Fridge, Dishwasher, Washer/Dryer, All Elf's, Window Coverings, Garage Remote. Hwt-Rented. Potl Apx $141/Mth Includes: Snow & Garbage Removal, Gardening, Lawn Maintenance, Visitor Parking, Playground.
Property Details
Size
Parking
Build
Ownership Details
Ownership
Taxes
Source
Listing Brokerage
For Sale Nearby
Sold Nearby

- 4
- 3

- 3
- 3

- 3
- 3

- 1,500 - 2,000 Sq. Ft.
- 4
- 3

- 2,000 - 2,500 Sq. Ft.
- 3
- 4

- 2300 Sq. Ft.
- 4
- 3

- 2,000 - 2,500 Sq. Ft.
- 4
- 4

- 2,000 - 2,500 Sq. Ft.
- 4
- 4
Listing information provided in part by the Toronto Regional Real Estate Board for personal, non-commercial use by viewers of this site and may not be reproduced or redistributed. Copyright © TRREB. All rights reserved.
Information is deemed reliable but is not guaranteed accurate by TRREB®. The information provided herein must only be used by consumers that have a bona fide interest in the purchase, sale, or lease of real estate.







