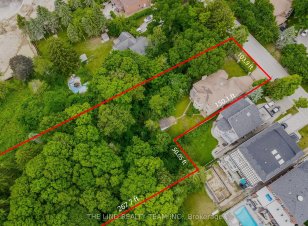
99 Birch Ave
Birch Ave, Richmond Hill, Richmond Hill, ON, L4C 6C5



Multi-generational living! Two Family Ability W/Elevator To All 3 Lvls And Grg! 1.33Acre One Of A Kind Ravine Lot! Total Privacy! 3722Sf Full Stone Custom Home + Bright Finished W/O Lower Lvl W/Inlaw Suite!103Ft Frontx413Ft Depthx153Ft @ Rear Backing To Yr Own Picturesque Pvt Ravine with Environmental Protections! Well Maintained By... Show More
Multi-generational living! Two Family Ability W/Elevator To All 3 Lvls And Grg! 1.33Acre One Of A Kind Ravine Lot! Total Privacy! 3722Sf Full Stone Custom Home + Bright Finished W/O Lower Lvl W/Inlaw Suite!103Ft Frontx413Ft Depthx153Ft @ Rear Backing To Yr Own Picturesque Pvt Ravine with Environmental Protections! Well Maintained By Original Owner W/ Superior Construction Materials! 'Floating' Oak Staircase Bsmt To 2nd Storey! Beveled Fr Drs! Entertaining Sized Principal Rms! Den! Bright Prof Fin W/O Lower Level W/Inlaw Suite W/ Huge Lr-Dr-Kit-& 5Thbr O/C, W/ 2 W/O's To Patio -Suana W3Pc,-Wine Room! Interlock Dr! Parking For 6Cars! Gated! Dead End St. Big Centre Island Kit W/ W/O To Terrace O/L Scenic Ravine! Custom C-F Stone Fpl In Fam Rm! Sep Formal Lr+Dr! Prim W/Inviting 5Pc, Sitting Area, W/In & Bright W/O To Terrace O/L Ravine!! Big Secondary Brs Too, 2nd Br W/ 4 Piece Ensuite! Executive area with access to private schools. **PROPERTY CANNOT BE SEVERED OR DEVELOPED**
Additional Media
View Additional Media
Property Details
Size
Parking
Lot
Build
Heating & Cooling
Utilities
Ownership Details
Ownership
Taxes
Source
Listing Brokerage
Book A Private Showing
For Sale Nearby
Sold Nearby

- 7
- 9

- 4
- 3

- 5
- 4

- 4900 Sq. Ft.
- 5
- 5

- 3,500 - 5,000 Sq. Ft.
- 5
- 5

- 3,000 - 3,500 Sq. Ft.
- 4
- 4

- 4
- 3

- 4
- 2
Listing information provided in part by the Toronto Regional Real Estate Board for personal, non-commercial use by viewers of this site and may not be reproduced or redistributed. Copyright © TRREB. All rights reserved.
Information is deemed reliable but is not guaranteed accurate by TRREB®. The information provided herein must only be used by consumers that have a bona fide interest in the purchase, sale, or lease of real estate.







