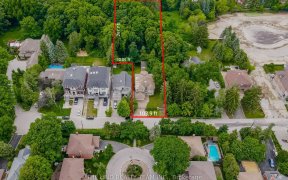
32 Maryvale Crescent
Maryvale Crescent, Richmond Hill, Richmond Hill, ON, L4C 6P8



Welcome to this extraordinary residence situated in the highly coveted and prestigious neighbourhood of Richmond Hill. Prepare to be enchanted by this remarkable property, which is considered one of the most coveted addresses in the area. Tucked away on an expansive lot spanning an impressive 100 to 400 feet, this majestic home offers an... Show More
Welcome to this extraordinary residence situated in the highly coveted and prestigious neighbourhood of Richmond Hill. Prepare to be enchanted by this remarkable property, which is considered one of the most coveted addresses in the area. Tucked away on an expansive lot spanning an impressive 100 to 400 feet, this majestic home offers an astounding 4000 square feet of refined living space.Step inside and be greeted by five opulent bedrooms, each meticulously renovated to the most discerning standards. Immerse yourself in the artistry of two fully equipped kitchens, exquisitely designed and furnished to perfection. Every detail has been carefully crafted to captivate the hearts of potential buyers. The generous proportion of oversized windows invites the breathtaking vista of the picturesque ravine into every corner, seamlessly blending the allure of nature with the comforts of indoor living.Indulge in the awe-inspiring views that grace both the front and back of the house, offering a sense of serenity and tranquility that is simply unmatched. Adorned with top-of-the-line appliances, soaring ceilings, pristine fixtures, and newly laid floors, this residence exudes a contemporary and opulent ambiance. The open concept layout, complemented by an expansive island kitchen, elevates the functionality and elegance of this extraordinary abode to new heights.Prepare to be amazed, as this house offers a living experience that surpasses all expectations. Prepare to embark on an exceptional journey of luxury and sophistication.
Additional Media
View Additional Media
Property Details
Size
Parking
Build
Heating & Cooling
Utilities
Rooms
Living
14′9″ x 21′11″
Dining
10′11″ x 17′8″
Kitchen
8′10″ x 20′10″
Family
12′5″ x 19′0″
Prim Bdrm
17′0″ x 19′8″
2nd Br
17′0″ x 17′0″
Ownership Details
Ownership
Taxes
Source
Listing Brokerage
Book A Private Showing
For Sale Nearby
Sold Nearby

- 15000 Sq. Ft.
- 7
- 13

- 3
- 4

- 7
- 6

- 6
- 5

- 5
- 6

- 8
- 10

- 7
- 8

- 6
- 7
Listing information provided in part by the Toronto Regional Real Estate Board for personal, non-commercial use by viewers of this site and may not be reproduced or redistributed. Copyright © TRREB. All rights reserved.
Information is deemed reliable but is not guaranteed accurate by TRREB®. The information provided herein must only be used by consumers that have a bona fide interest in the purchase, sale, or lease of real estate.







