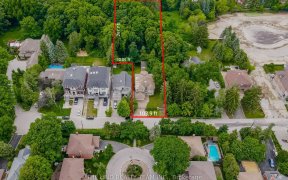
28 Allerton Rd
Allerton Rd, Patterson, Vaughan, ON, L4J 8W1



Welcome to 28 Allerton Rd A Masterpiece of Modern Luxury. This exquisitely upgraded 3+1 bedroom, 3.5 bath townhouse sets a new standard for contemporary elegance & sophistication. Experience unparalleled luxury & modern living at its finest. The stunning 14 ft foyer with a waterfall feature & sleek glass staircases enhanced by automated... Show More
Welcome to 28 Allerton Rd A Masterpiece of Modern Luxury. This exquisitely upgraded 3+1 bedroom, 3.5 bath townhouse sets a new standard for contemporary elegance & sophistication. Experience unparalleled luxury & modern living at its finest. The stunning 14 ft foyer with a waterfall feature & sleek glass staircases enhanced by automated lighting. The gourmet kitchen is a chefs dream, featuring top-tier Monogram stainless steel appliances, including a built-in wall oven with Advantium Technology, complemented by a double undermount sink & leather-finished granite countertops that extend seamlessly to the backsplash. The oversized kitchen island & soft-close extended cabinetry offer a perfect blend of function & form. The inviting family room is ideal for relaxation, centered around a heated electric fireplace with modern textured feature walls adding to the sophistication of the space. The primary suite boasts a walk-in closet with custom shelving & a spa-like ensuite with fully upgraded counters, freestanding bathtub, premium faucets & chic lighting fixtures. The fully finished lower level offers a home gym, a stylish laundry room with an upgraded stainless steel sink & a walkout to your private oasis, complete with a hot tub & professionally landscaped, fully fenced yard. The main level walkout leads to a sun-drenched deck with an awning perfect for outdoor entertaining. Every detail has been thoughtfully designed, from the hardwood flooring & oversized baseboards to the custom 8-foot solid doors with bespoke handles. Designer chandeliers, pot lighting, under-shelf lighting & built-in speakers throughout the home provide an ambiance of refined comfort. Additional luxuries include heated garage, epoxy floors, premium padlocks on key entry points for enhanced security & barn door in the basement. easy access to parks, Canadas Wonderland, shopping & major highways 407, 400 & Hwy 7. Beautiful walking trails & the picturesque East Don River.
Additional Media
View Additional Media
Property Details
Size
Parking
Lot
Build
Heating & Cooling
Utilities
Ownership Details
Ownership
Taxes
Source
Listing Brokerage
Book A Private Showing
For Sale Nearby
Sold Nearby

- 2454 Sq. Ft.
- 4
- 4

- 2,000 - 2,500 Sq. Ft.
- 4
- 4

- 2,500 - 3,000 Sq. Ft.
- 4
- 4

- 2589 Sq. Ft.
- 4
- 4

- 2,000 - 2,500 Sq. Ft.
- 3
- 4

- 3
- 4

- 4
- 4

- 3
- 3
Listing information provided in part by the Toronto Regional Real Estate Board for personal, non-commercial use by viewers of this site and may not be reproduced or redistributed. Copyright © TRREB. All rights reserved.
Information is deemed reliable but is not guaranteed accurate by TRREB®. The information provided herein must only be used by consumers that have a bona fide interest in the purchase, sale, or lease of real estate.







