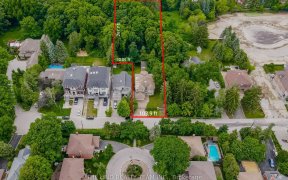


Modern Freehold Townhouse with Double Garage located in Patterson community. Open Concept Functional Layout with 3 bedrooms, 3 washrooms and a recreation room on ground floor. 10 ft Ceilings On the Main Floor & 9 ft Ceilings on Ground & Upper Floor. Light filled home with floor to ceiling windows. Hardwood Floor on Main and Upper. Huge...
Modern Freehold Townhouse with Double Garage located in Patterson community. Open Concept Functional Layout with 3 bedrooms, 3 washrooms and a recreation room on ground floor. 10 ft Ceilings On the Main Floor & 9 ft Ceilings on Ground & Upper Floor. Light filled home with floor to ceiling windows. Hardwood Floor on Main and Upper. Huge Terrance good for outdoor dining and BBQ. Smart Door Locks, Smart Garage Door & Opener, Pot Lights, Smart Light Switches, Kinetico Water Softener, and Kinetico Osmosis Water Filter provide upgraded living experience to home owner. Desirable Good and Convenient location close to supermarket, restaurants, shops, school and highway. S/S Fridge, S/S Dishwasher, S/S Stove, Washer/Dryer. All appliances included are in AS IS working condition. Freehold Town With Common Element Fee Of $151 For Snow and lawn
Property Details
Size
Parking
Build
Heating & Cooling
Utilities
Rooms
Great Rm
10′11″ x 18′0″
Dining
10′0″ x 13′7″
Kitchen
8′7″ x 18′0″
Prim Bdrm
11′2″ x 12′11″
2nd Br
8′9″ x 10′9″
3rd Br
8′11″ x 10′9″
Ownership Details
Ownership
Taxes
Source
Listing Brokerage
For Sale Nearby
Sold Nearby

- 1,500 - 2,000 Sq. Ft.
- 4
- 3

- 4
- 3

- 1,500 - 2,000 Sq. Ft.
- 4
- 4

- 2,000 - 2,500 Sq. Ft.
- 3
- 4

- 3
- 3

- 2300 Sq. Ft.
- 4
- 3

- 2,000 - 2,500 Sq. Ft.
- 4
- 4

- 2,000 - 2,500 Sq. Ft.
- 4
- 4
Listing information provided in part by the Toronto Regional Real Estate Board for personal, non-commercial use by viewers of this site and may not be reproduced or redistributed. Copyright © TRREB. All rights reserved.
Information is deemed reliable but is not guaranteed accurate by TRREB®. The information provided herein must only be used by consumers that have a bona fide interest in the purchase, sale, or lease of real estate.








