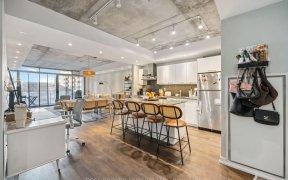
912 - 111 Bathurst St
Bathurst St, Downtown Toronto, Toronto, ON, M5V 2P9



The One Eleven Lofts In Vibrant And Sought After King West!! East Facing 1 Bedroom Plus Den Where You Can Enjoy The Most Amazing Sunsets. Open Concept With Endless Decorating Options. Concrete Ceilings And Wide Plank Engineered Hardwood Floors. Wall To Wall Closet In Bedroom With Plenty Of Additional Storage. Floor To Ceiling Windows With... Show More
The One Eleven Lofts In Vibrant And Sought After King West!! East Facing 1 Bedroom Plus Den Where You Can Enjoy The Most Amazing Sunsets. Open Concept With Endless Decorating Options. Concrete Ceilings And Wide Plank Engineered Hardwood Floors. Wall To Wall Closet In Bedroom With Plenty Of Additional Storage. Floor To Ceiling Windows With High 9ft Concrete Ceilings. Parking And Locker Included!!All Upgrades Are to Focus On The Convenience And Quality Of Your Day to Day Life. One Of The Best Neighbourhoods In Downtown With Future Growth! Next To Future King-Bathurst Subway Station Ontario Line. The Best Restaurants, Bars, Nightlife & Entertainment That The City Has To Offer Just Outside Your Door!
Additional Media
View Additional Media
Property Details
Size
Parking
Build
Heating & Cooling
Ownership Details
Ownership
Condo Policies
Taxes
Condo Fee
Source
Listing Brokerage
Book A Private Showing
For Sale Nearby
Sold Nearby

- 752 Sq. Ft.
- 2
- 1

- 700 - 799 Sq. Ft.
- 2
- 1

- 500 - 599 Sq. Ft.
- 1
- 1

- 1
- 1

- 2
- 1

- 1,000 - 1,199 Sq. Ft.
- 2
- 2

- 1,200 - 1,399 Sq. Ft.
- 2
- 2

- 500 - 599 Sq. Ft.
- 1
- 1
Listing information provided in part by the Toronto Regional Real Estate Board for personal, non-commercial use by viewers of this site and may not be reproduced or redistributed. Copyright © TRREB. All rights reserved.
Information is deemed reliable but is not guaranteed accurate by TRREB®. The information provided herein must only be used by consumers that have a bona fide interest in the purchase, sale, or lease of real estate.







