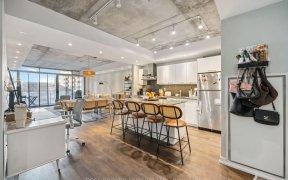
1410 - 111 Bathurst St
Bathurst St, Downtown Toronto, Toronto, ON, M5V 0M9



Perfect 1 bedroom unit located in the lively and vibrant King West neighbourhood well loved by young professionals! This unit is stylish and chic with exposed concrete design, it comes with 9 foot ceiling and floor to ceiling windows. The kitchen is equipped with all stainless steel appliances and a gas stove (rare find!). The mosaic... Show More
Perfect 1 bedroom unit located in the lively and vibrant King West neighbourhood well loved by young professionals! This unit is stylish and chic with exposed concrete design, it comes with 9 foot ceiling and floor to ceiling windows. The kitchen is equipped with all stainless steel appliances and a gas stove (rare find!). The mosaic backsplash and quartz countertop completes the kitchen in style. You can also enjoy a 58 square foot balcony with an open east view. The unit also includes 1 locker for extra storage space. If you are looking for a 1 bedroom unit in a trendy neighbourhood in downtown Toronto, this one is a must-see!
Property Details
Size
Parking
Build
Heating & Cooling
Ownership Details
Ownership
Condo Policies
Taxes
Condo Fee
Source
Listing Brokerage
Book A Private Showing
For Sale Nearby
Sold Nearby

- 700 - 799 Sq. Ft.
- 1
- 1

- 600 - 699 Sq. Ft.
- 1
- 1

- 1,600 - 1,799 Sq. Ft.
- 2
- 2

- 2
- 2


- 875 Sq. Ft.
- 2
- 2

- 0 - 499 Sq. Ft.
- 1

- 1
- 1
Listing information provided in part by the Toronto Regional Real Estate Board for personal, non-commercial use by viewers of this site and may not be reproduced or redistributed. Copyright © TRREB. All rights reserved.
Information is deemed reliable but is not guaranteed accurate by TRREB®. The information provided herein must only be used by consumers that have a bona fide interest in the purchase, sale, or lease of real estate.







