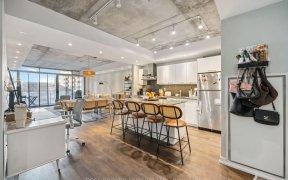
31 - 525 Adelaide Street W
Downtown Toronto, Toronto, ON, M5V 0N7



Functional Open Concept, Large Den is as good as Second Bedroom or Office, Located in Fashion District & King West Neighbourhood, Walkers Paradise w/100 Walk Score, This Condo offers a Retreat from the Hustle and Bustle, Resort Style Amenities Includes Outdoor Pool, Rooftop Terrance w/ BBQ & Pizza Oven, Party Rooms, Theatre Room, Guest... Show More
Functional Open Concept, Large Den is as good as Second Bedroom or Office, Located in Fashion District & King West Neighbourhood, Walkers Paradise w/100 Walk Score, This Condo offers a Retreat from the Hustle and Bustle, Resort Style Amenities Includes Outdoor Pool, Rooftop Terrance w/ BBQ & Pizza Oven, Party Rooms, Theatre Room, Guest Suites, 24hr Concierge, Storage Locker conveniently Located on the Same Floor w/ Unit, Courtyard East View (id:54626)
Property Details
Size
Parking
Condo
Condo Amenities
Heating & Cooling
Ownership Details
Ownership
Condo Fee
Book A Private Showing
For Sale Nearby
Sold Nearby

- 700 - 799 Sq. Ft.
- 1
- 2

- 600 - 699 Sq. Ft.
- 1
- 1

- 752 Sq. Ft.
- 2
- 1

- 700 - 799 Sq. Ft.
- 2
- 1

- 500 - 599 Sq. Ft.
- 1
- 1

- 1
- 1

- 2
- 1

- 1,000 - 1,199 Sq. Ft.
- 2
- 2
The trademarks REALTOR®, REALTORS®, and the REALTOR® logo are controlled by The Canadian Real Estate Association (CREA) and identify real estate professionals who are members of CREA. The trademarks MLS®, Multiple Listing Service® and the associated logos are owned by CREA and identify the quality of services provided by real estate professionals who are members of CREA.








