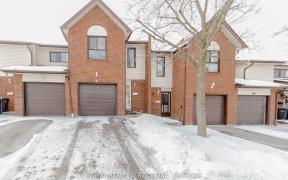
91 Collins Crescent
Collins Crescent, Brampton North, Brampton, ON, L6V 3M9



Beautifully Renovated, End-Unit Townhouse In A A Very Desirable Area Brampton. Open-Concept, Bright & Spacious House Will Be The Perfect Gift For You And Your Family. Features; Custom Kitchen W/ Brand New White Solid Wood Kitchen Cabinetry With Quartz Countertops, S/S Appliance, Pot Lights, Brand New Washrooms, Custom Hardwood Staircase,...
Beautifully Renovated, End-Unit Townhouse In A A Very Desirable Area Brampton. Open-Concept, Bright & Spacious House Will Be The Perfect Gift For You And Your Family. Features; Custom Kitchen W/ Brand New White Solid Wood Kitchen Cabinetry With Quartz Countertops, S/S Appliance, Pot Lights, Brand New Washrooms, Custom Hardwood Staircase, Functional Master Built-In Closet & More! Walking Distance To Schools, Bramalea City Centre, Transit (Hwy410&407). Inclusions: All Elfs, Appliances: (S/S Stove, Fridge, Dishwasher) Dryer And Washer. Hot Water Tank 2021
Property Details
Size
Parking
Build
Rooms
Living
10′11″ x 17′10″
Dining
10′11″ x 11′11″
Bathroom
Bathroom
Kitchen
9′0″ x 6′8″
Br
13′1″ x 13′1″
2nd Br
13′1″ x 9′10″
Ownership Details
Ownership
Condo Policies
Taxes
Condo Fee
Source
Listing Brokerage
For Sale Nearby
Sold Nearby

- 3
- 2

- 3
- 2

- 4
- 3

- 4
- 3

- 3
- 2

- 1,000 - 1,199 Sq. Ft.
- 3
- 3

- 1,100 - 1,500 Sq. Ft.
- 4
- 2

- 3
- 2
Listing information provided in part by the Toronto Regional Real Estate Board for personal, non-commercial use by viewers of this site and may not be reproduced or redistributed. Copyright © TRREB. All rights reserved.
Information is deemed reliable but is not guaranteed accurate by TRREB®. The information provided herein must only be used by consumers that have a bona fide interest in the purchase, sale, or lease of real estate.







