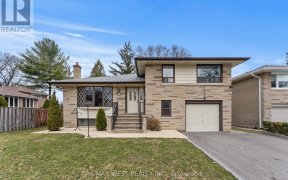


Look No Further, Fabulous 3 Br Detached Bungalow Available In The Highly Desirable Neighborhood Of Kipling Heights! Tons Of Natural Light Throughout The Main Floor, Open Concept Floor Plan, L-Shaped Living/Dining Space, Separate Entrance To The Basement And The List Goes On. This Property Features 3 Spacious Bedrooms-3rd Br Is Walk-Out To...
Look No Further, Fabulous 3 Br Detached Bungalow Available In The Highly Desirable Neighborhood Of Kipling Heights! Tons Of Natural Light Throughout The Main Floor, Open Concept Floor Plan, L-Shaped Living/Dining Space, Separate Entrance To The Basement And The List Goes On. This Property Features 3 Spacious Bedrooms-3rd Br Is Walk-Out To The Deck And A Beautiful Backyard. Interlocked Driveway With Parking For Multiple Cars. Awaiting Your Personal Touches! Close To Transit, Airport, Highways, Schools, Shopping, Grocery And Places Of Worship. Sold As Is- Where Is. As Per Seller E-Signatures Are Allowed! Legal Description Cont'd: Subject To Lt623845 Etobicoke , City Of Toronto
Property Details
Size
Parking
Rooms
Living
18′0″ x 10′11″
Dining
10′4″ x 10′9″
Kitchen
7′8″ x 10′2″
Prim Bdrm
11′1″ x 13′10″
2nd Br
10′2″ x 11′1″
3rd Br
10′11″ x 10′11″
Ownership Details
Ownership
Taxes
Source
Listing Brokerage
For Sale Nearby
Sold Nearby

- 3
- 2

- 700 - 1,100 Sq. Ft.
- 2
- 2

- 4
- 2

- 3
- 2

- 4
- 2

- 5
- 2

- 4
- 2

- 4
- 2
Listing information provided in part by the Toronto Regional Real Estate Board for personal, non-commercial use by viewers of this site and may not be reproduced or redistributed. Copyright © TRREB. All rights reserved.
Information is deemed reliable but is not guaranteed accurate by TRREB®. The information provided herein must only be used by consumers that have a bona fide interest in the purchase, sale, or lease of real estate.








