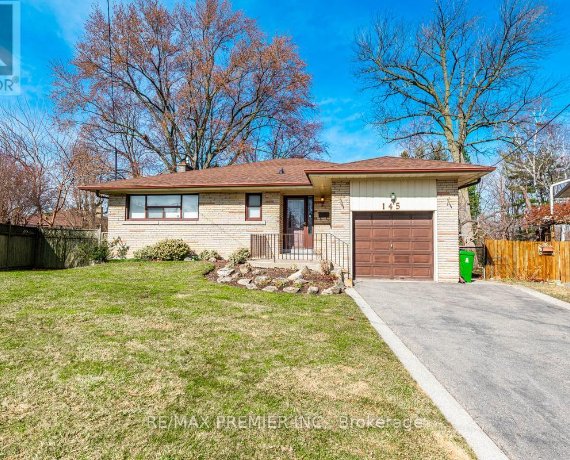
145 Riverhead Dr
Riverhead Dr, North Etobicoke, Toronto, ON, M9W 4H1



Welcome To 145 Riverhead Drive. Nestled In A Quiet Pocket, Overlooking The Humber River & West Humber Trail On A Huge 193 Foot Level Lot. Sun Filled Home With A Very Practical Floor Plan. Generous Lot That Could Allow For Additions. Multiple Amounts of Amenities In The Immediate Area Such As Schools, Parks, Trails, Transit (TTC & GO... Show More
Welcome To 145 Riverhead Drive. Nestled In A Quiet Pocket, Overlooking The Humber River & West Humber Trail On A Huge 193 Foot Level Lot. Sun Filled Home With A Very Practical Floor Plan. Generous Lot That Could Allow For Additions. Multiple Amounts of Amenities In The Immediate Area Such As Schools, Parks, Trails, Transit (TTC & GO Train), Highways & Plenty Of Retail. Well Connected To The City And Surrounded By Nature! (Floor Plan Attached) (id:54626)
Property Details
Size
Parking
Lot
Build
Heating & Cooling
Utilities
Rooms
Recreational, Games room
27′2″ x 18′2″
Laundry room
20′10″ x 13′1″
Cold room
12′11″ x 15′7″
Living room
12′9″ x 21′7″
Dining room
12′0″ x 10′0″
Kitchen
11′7″ x 11′3″
Ownership Details
Ownership
Book A Private Showing
For Sale Nearby
Sold Nearby

- 4
- 2

- 3
- 1

- 4
- 3

- 3
- 2

- 3
- 2

- 3
- 2

- 700 - 1,100 Sq. Ft.
- 2
- 2

- 6
- 2
The trademarks REALTOR®, REALTORS®, and the REALTOR® logo are controlled by The Canadian Real Estate Association (CREA) and identify real estate professionals who are members of CREA. The trademarks MLS®, Multiple Listing Service® and the associated logos are owned by CREA and identify the quality of services provided by real estate professionals who are members of CREA.








