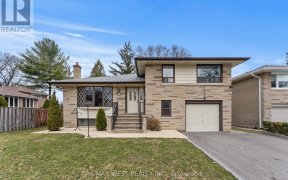


Welcome to 112 Riverhead Drive! This beautiful 3 bedroom bungalow is the perfect place to call home. Starting with a bright and updated kitchen, featuring a gas stove, upgraded appliances and a sleek quartz countertop- perfect for any home chef. The living room and dining room have hardwood floors and large windows that flood the space... Show More
Welcome to 112 Riverhead Drive! This beautiful 3 bedroom bungalow is the perfect place to call home. Starting with a bright and updated kitchen, featuring a gas stove, upgraded appliances and a sleek quartz countertop- perfect for any home chef. The living room and dining room have hardwood floors and large windows that flood the space with warm natural light. Also on the main floor, you'll find a great room, which really is a great room! Boasting high ceilings, sky lights, a fireplace and walk out to the deck, this space is perfect for relaxing or entertaining. 3 bedrooms and a washroom complete this level. The finished basement offers access to the garage for added convenience and security. An entertainment room with a walk-out to the backyard and a large family room provide ample possibilities and additional living space- complimented by a second washroom. If you love spending time outdoors, then this backyard is for you. A fire pit, deck and hot-tub are just waiting to be enjoyed year round and a shed provides you with the convenience of additional storage. Nestled on a highly desirable street, in a quiet neighbourhood close to shopping, schools, parks and TTC, this home has it all!
Additional Media
View Additional Media
Property Details
Size
Parking
Build
Heating & Cooling
Utilities
Rooms
Living
14′0″ x 13′6″
Dining
12′1″ x 9′5″
Kitchen
10′8″ x 13′7″
Great Rm
15′0″ x 25′5″
Rec
14′7″ x 24′7″
Family
21′2″ x 27′4″
Ownership Details
Ownership
Taxes
Source
Listing Brokerage
Book A Private Showing
For Sale Nearby
Sold Nearby

- 3
- 2

- 4
- 3

- 4
- 2

- 4
- 2

- 3
- 2

- 3
- 1

- 700 - 1,100 Sq. Ft.
- 2
- 2

- 3
- 1
Listing information provided in part by the Toronto Regional Real Estate Board for personal, non-commercial use by viewers of this site and may not be reproduced or redistributed. Copyright © TRREB. All rights reserved.
Information is deemed reliable but is not guaranteed accurate by TRREB®. The information provided herein must only be used by consumers that have a bona fide interest in the purchase, sale, or lease of real estate.








