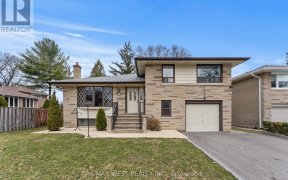
3 Lakeland Dr
Lakeland Dr, North Etobicoke, Toronto, ON, M9V 1M8



3-Bedroom Semi-Detached Raised Bungalow with 2-Bedroom Finished Basement Don't miss your chance to own this affordable semi-detached raised bungalow situated on a huge ravine lot, backing onto the Humber River! This charming family home offers the perfect combination of space, comfort, and potential for extra income .Property Features:3... Show More
3-Bedroom Semi-Detached Raised Bungalow with 2-Bedroom Finished Basement Don't miss your chance to own this affordable semi-detached raised bungalow situated on a huge ravine lot, backing onto the Humber River! This charming family home offers the perfect combination of space, comfort, and potential for extra income .Property Features:3 spacious bedrooms on the main floor Fully finished 2-bedroom basement with two separate entrances ideal for rental income potential! Bright solarium with walk-out access to a large backyarder pot lights throughout the house, newly paint. providing a fresh and modern ravine lot with scenic views of the Humber River Prime Location: lose to FINCH LRT and public transit, making commuting a breeze Walking distance to shopping, schools, a recreation center, and hospital Easy access to highways for quick travel This home is a perfect option for first-time buyers or investors looking for a property with great rental potential. Don't wait schedule a showing today and see how this property could be your next great investment or family home! (id:54626)
Additional Media
View Additional Media
Property Details
Size
Parking
Lot
Build
Heating & Cooling
Utilities
Ownership Details
Ownership
Book A Private Showing
For Sale Nearby
Sold Nearby

- 4
- 2

- 4
- 2

- 3
- 3

- 4
- 2

- 4
- 3

- 5
- 3

- 4
- 2

- 6
- 4
The trademarks REALTOR®, REALTORS®, and the REALTOR® logo are controlled by The Canadian Real Estate Association (CREA) and identify real estate professionals who are members of CREA. The trademarks MLS®, Multiple Listing Service® and the associated logos are owned by CREA and identify the quality of services provided by real estate professionals who are members of CREA.








