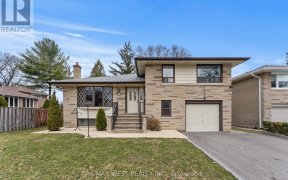
40 Felan Crescent
Felan Crescent, North Etobicoke, Toronto, ON, M9V 3A3



Quick Summary
Quick Summary
- Fully renovated and move-in ready semi-detached home
- Large lot with private driveway in prime Etobicoke location
- Spacious living and dining area with high-end finishes
- Gourmet kitchen with quartz counters and premium cabinetry
- Finished basement with additional kitchen and living space
- Convenient access to public transit, highways, and amenities
- Recent upgrades including pot lights, flooring, and exterior
- Flexible layout with bedroom that can be used as a den/office
Welcome To Thistletown-Beaumonde Heights Latest Offering. Fully Renovated And Move In Ready Semi-Detached Home In A Prime Location In Etobicoke With A Large Lot And Private Driveway. This Home Features Large Format Porcelain Tiles And Hardwood Flooring With A Massive Living And Dining Space. Walk Into A Grand Kitchen Boasting Quartz... Show More
Welcome To Thistletown-Beaumonde Heights Latest Offering. Fully Renovated And Move In Ready Semi-Detached Home In A Prime Location In Etobicoke With A Large Lot And Private Driveway. This Home Features Large Format Porcelain Tiles And Hardwood Flooring With A Massive Living And Dining Space. Walk Into A Grand Kitchen Boasting Quartz Counters And High End Cabinetry Looking Into Your Bonus Sunroom. The Main Floor Features A Bedroom That Can Be Used As A Den/Office Providing Ultimate Functionality. The Upper Level Features 3 Bedrooms Including A Large Primary Bedroom With A W/I Closet. A Finished Basement (2022) Featuring An Additional Kitchen, LArge Living Room, And Bedroom With A Seperate Side Entrance Offers Incredible Rental Potential. This Magnificient Lot Backs Up On To Kipling Ave. Providing Direct Access to Near Bus Stops, Finch LRT, Etobicoke GO North. Minutes to Hwy 401/427, Pearson Intl. Airport, Humber College, Costco And More. Upgrades Include Potlights Throughout Main/Lower Levels And Exterior (2022), Main Floor (2022), Eavestroughs/Soffits (2022) And More. Minutes To Multiple 400 Series Hwys. Close To Several Amenities Including Shopping, Library, Rec. Centre & More. Conveniently Located Near Major Bus Routes (One Directly Behind) And The New Finch LRT.
Property Details
Size
Parking
Build
Heating & Cooling
Utilities
Rooms
Living
12′1″ x 16′4″
Dining
9′8″ x 11′3″
Kitchen
9′8″ x 16′8″
Br
9′10″ x 10′2″
Prim Bdrm
9′6″ x 17′2″
Br
9′10″ x 10′0″
Ownership Details
Ownership
Taxes
Source
Listing Brokerage
Book A Private Showing
For Sale Nearby
Sold Nearby

- 4
- 2

- 4
- 2

- 3
- 3

- 4
- 3

- 4
- 2

- 6
- 3

- 4
- 2

- 5
- 2
Listing information provided in part by the Toronto Regional Real Estate Board for personal, non-commercial use by viewers of this site and may not be reproduced or redistributed. Copyright © TRREB. All rights reserved.
Information is deemed reliable but is not guaranteed accurate by TRREB®. The information provided herein must only be used by consumers that have a bona fide interest in the purchase, sale, or lease of real estate.







