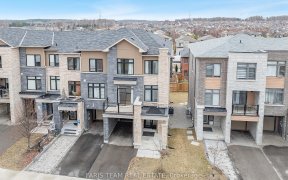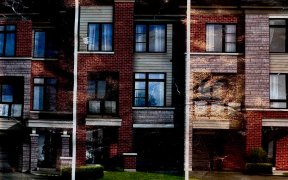


Discover your dream freehold townhouse! Move in ready, this lovely home features rich hardwood floors that add comfort & sophistication to the main living area. Abundant natural light floods each floor through large windows, complementing the neutral colour palette. 9ft ceilings on the main floor emphasize the open-concept living area,...
Discover your dream freehold townhouse! Move in ready, this lovely home features rich hardwood floors that add comfort & sophistication to the main living area. Abundant natural light floods each floor through large windows, complementing the neutral colour palette. 9ft ceilings on the main floor emphasize the open-concept living area, and the breakfast bar offers an ideal spot for easy mornings or effortlessly entertaining guests. Moving between floors, the modern staircase features sleek black metal & wood, capturing attention. The convenience of having the laundry on the same floor as the bedrooms adds functionality and personality to the space. The primary bedroom is generously sized with a spacious walk-in closet, and its ensuite features floor-to-ceiling tiles with a glass enclosure, adding a stylish touch. With 2 spacious bedrooms, this home offers a comfortable living experience. Close to HWY 400 & 404 for quick commuting. Minutes from schools, parks, & shopping. Come get it! vanEE Ventilation System
Property Details
Size
Parking
Build
Heating & Cooling
Utilities
Rooms
Living
15′1″ x 9′11″
Dining
9′4″ x 10′8″
Kitchen
9′1″ x 12′1″
Prim Bdrm
10′5″ x 12′10″
2nd Br
8′3″ x 10′0″
Ownership Details
Ownership
Taxes
Source
Listing Brokerage
For Sale Nearby
Sold Nearby

- 2,000 - 2,500 Sq. Ft.
- 4
- 4

- 2,500 - 3,000 Sq. Ft.
- 4
- 4

- 2,000 - 2,500 Sq. Ft.
- 4
- 3

- 1,100 - 1,500 Sq. Ft.
- 2
- 3

- 1,500 - 2,000 Sq. Ft.
- 3
- 3

- 2,500 - 3,000 Sq. Ft.
- 4
- 4

- 4
- 3

- 3
- 3
Listing information provided in part by the Toronto Regional Real Estate Board for personal, non-commercial use by viewers of this site and may not be reproduced or redistributed. Copyright © TRREB. All rights reserved.
Information is deemed reliable but is not guaranteed accurate by TRREB®. The information provided herein must only be used by consumers that have a bona fide interest in the purchase, sale, or lease of real estate.








