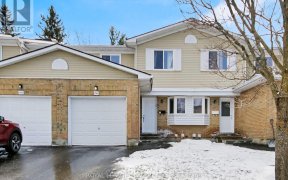


The full package - timeless charm, expansive lot, sweeping room sizes + unbeatable central location highly sought after traditional single-family home in desirable Qualicum/Graham Park neighbourhood boasts major forever home potential! Wide front yard, beautifully landscaped & completed with oversized double garage & long driveway....
The full package - timeless charm, expansive lot, sweeping room sizes + unbeatable central location highly sought after traditional single-family home in desirable Qualicum/Graham Park neighbourhood boasts major forever home potential! Wide front yard, beautifully landscaped & completed with oversized double garage & long driveway. Stepping inside, welcoming foyer opens into home bathed in natural light, neutral grey walls with mix of crisp white & warm wood accents, hardwood flooring & well-chosen fixtures. Front facing living room features large bay window offering picturesque views + asymmetric fireplace adding warmth & character. Adjacent formal dining is perfect for hosting gatherings. Thoughtfully designed kitchen, clad in wood cabinetry, Corian countertops & upgraded appliances, offers ample storage, a full height pantry & convenient peninsula island. Eat in space set along beautiful wood pained patio door leading to deck perfectly sized for BBQing. Completing the main level is a separate den - an ideal home office, along with mudroom providing access to powder bath, garage & basement. 4 large bedrooms upstairs, including spacious primary suite with double closet & well updated ensuite bath. Bright & inviting fully finished basement hosts two distinct areas offering flexibility for recreation room, home gym, additional living space & more. Exceptional backyard with wide footprint, fully fenced & dotted with mature trees, a stunning private space to enjoy the outdoors. Fantastic location has great community feel with active community centre & lots of neighbourhood engagement. Lovely parks filled with rec facilities & equipment, great schools & minutes to Bayshore Shopping Centre + Queensway Hospital. Quick access to HWY 417, 416 & transit connection makes commuting anywhere in the city a breeze!
Property Details
Size
Parking
Lot
Build
Heating & Cooling
Utilities
Ownership Details
Ownership
Taxes
Source
Listing Brokerage
For Sale Nearby
Sold Nearby

- 6
- 3

- 6
- 2

- 4
- 2

- 1500 Sq. Ft.
- 4
- 3

- 3
- 3

- 3000 Sq. Ft.
- 5
- 3

- 4
- 2

- 3
- 3
Listing information provided in part by the Toronto Regional Real Estate Board for personal, non-commercial use by viewers of this site and may not be reproduced or redistributed. Copyright © TRREB. All rights reserved.
Information is deemed reliable but is not guaranteed accurate by TRREB®. The information provided herein must only be used by consumers that have a bona fide interest in the purchase, sale, or lease of real estate.








