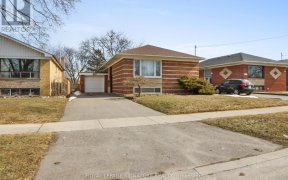


Welcome To 9 Gunton Drive. Get Ready To Picture Yourself Sitting In Front Of The Glow Of The Fireplace, Making Breakfast In The Gourmet Kitchen, Relaxing In The Primary Bedroom With En-Suite And Unwinding In The Hot Tub After A Long Day. Perfect For A Family With Potential To Grow, The Home Has 3 Bedrooms & The Option For Another 2 In The...
Welcome To 9 Gunton Drive. Get Ready To Picture Yourself Sitting In Front Of The Glow Of The Fireplace, Making Breakfast In The Gourmet Kitchen, Relaxing In The Primary Bedroom With En-Suite And Unwinding In The Hot Tub After A Long Day. Perfect For A Family With Potential To Grow, The Home Has 3 Bedrooms & The Option For Another 2 In The Basement Beside The Renovated Great Room. Enjoy The Covered Patio For Bbqs Year Round While The Kids Can Play In The Generous Yard. From The Moment You Walk Into The Front Door This Will Feel Like Home! All Elfs, All Window Coverings, All Appliances, Hot Tub & Play Structure. House Water Filtration $40 Month Can Be Assumed.
Property Details
Size
Parking
Rooms
Kitchen
10′6″ x 15′6″
Dining
10′9″ x 15′6″
Living
13′1″ x 11′5″
Prim Bdrm
11′1″ x 10′9″
2nd Br
11′5″ x 10′9″
3rd Br
9′6″ x 14′5″
Ownership Details
Ownership
Taxes
Source
Listing Brokerage
For Sale Nearby
Sold Nearby

- 1,100 - 1,500 Sq. Ft.
- 5
- 2

- 2400 Sq. Ft.
- 5
- 2

- 4
- 2

- 6
- 2

- 5
- 2

- 4
- 2

- 3
- 1

- 1,100 - 1,500 Sq. Ft.
- 5
- 3
Listing information provided in part by the Toronto Regional Real Estate Board for personal, non-commercial use by viewers of this site and may not be reproduced or redistributed. Copyright © TRREB. All rights reserved.
Information is deemed reliable but is not guaranteed accurate by TRREB®. The information provided herein must only be used by consumers that have a bona fide interest in the purchase, sale, or lease of real estate.








