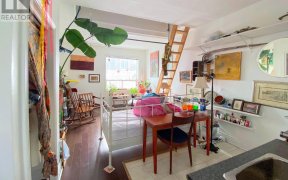


Welcome To 9 Gore St. This Luxurious 3Bdrm + Den 4 Bath Semi Will Not Disappoint.Just Steps From Little Italy This Lovely Home Was Completely Renovated In 2016 Using The Finest Of Finishes And Quality. Features Incl: 2800Sf Of Liv. Space Over 4 Floors,Private Primary Suite W/Spa Bath,W/I Dressing Rm, W/O To Deck W/Spectacular City Views....
Welcome To 9 Gore St. This Luxurious 3Bdrm + Den 4 Bath Semi Will Not Disappoint.Just Steps From Little Italy This Lovely Home Was Completely Renovated In 2016 Using The Finest Of Finishes And Quality. Features Incl: 2800Sf Of Liv. Space Over 4 Floors,Private Primary Suite W/Spa Bath,W/I Dressing Rm, W/O To Deck W/Spectacular City Views. Chefs Kitchen Compl.W/Wolf Range,S/S Wall Ovens,Huge Island W/Floor To Ceiling Windows W/Trifold Door And Auto Blinds. Finished Bsmt W/Sep Entrance,Wine Cellar,Radiant Flrs,Full Bath,Roughed In Kitchen, Easily Converted To In/Law Or Nanny Suite. Control 4 Syst. Very Energy Efficient Build. 1 Small Car Parking In Rear W/Auto Rollup.
Property Details
Size
Parking
Rooms
Living
14′6″ x 21′7″
Dining
14′6″ x 21′7″
Kitchen
10′11″ x 21′5″
2nd Br
10′11″ x 14′9″
3rd Br
14′2″ x 14′6″
Den
10′6″ x 14′6″
Ownership Details
Ownership
Taxes
Source
Listing Brokerage
For Sale Nearby
Sold Nearby

- 5
- 3

- 7
- 5

- 1,100 - 1,500 Sq. Ft.
- 4
- 4

- 2,000 - 2,500 Sq. Ft.
- 4
- 4

- 4
- 3

- 3
- 2

- 5
- 2

- 5
- 3
Listing information provided in part by the Toronto Regional Real Estate Board for personal, non-commercial use by viewers of this site and may not be reproduced or redistributed. Copyright © TRREB. All rights reserved.
Information is deemed reliable but is not guaranteed accurate by TRREB®. The information provided herein must only be used by consumers that have a bona fide interest in the purchase, sale, or lease of real estate.








