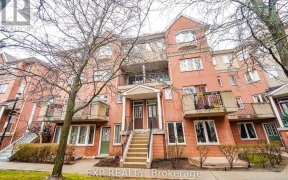
9 Fort Dearborn Dr
Fort Dearborn Dr, Scarborough, Toronto, ON, M1V 3A6



Sunroom And Sauna Are Perks In This Very Large 4 Bedroom Detached House. Two Dining Areas, With Plenty Of Rooms To Lounge Or Make The Lower Level Into An Exercise Room/ Kids Room/Office Or Theatre. 2 Gas Fire Places For Those Winter Nights Or Family Holidays. Plenty Of Parking. Main Floor Laundry. Large Room For Storage Or Tools. 200...
Sunroom And Sauna Are Perks In This Very Large 4 Bedroom Detached House. Two Dining Areas, With Plenty Of Rooms To Lounge Or Make The Lower Level Into An Exercise Room/ Kids Room/Office Or Theatre. 2 Gas Fire Places For Those Winter Nights Or Family Holidays. Plenty Of Parking. Main Floor Laundry. Large Room For Storage Or Tools. 200 Amp Service. Your Own Pear Tree In The Summer And Near Dog Park, Tennis Courts, Walking Trails, Bridlewood Mall, Pacific Mall, Schools And So Much More. Great For Multi Family Or Reno To Make An In-Law Suite.
Property Details
Size
Parking
Build
Heating & Cooling
Utilities
Rooms
Family
10′11″ x 16′6″
Living
10′11″ x 15′7″
Dining
10′11″ x 8′11″
Kitchen
10′11″ x 8′7″
Dining
10′11″ x 8′7″
Sunroom
9′1″ x 10′3″
Ownership Details
Ownership
Taxes
Source
Listing Brokerage
For Sale Nearby
Sold Nearby

- 3
- 4

- 6
- 4

- 7
- 6

- 4
- 3

- 4
- 4

- 5
- 4

- 2,000 - 2,500 Sq. Ft.
- 6
- 4

- 5
- 4
Listing information provided in part by the Toronto Regional Real Estate Board for personal, non-commercial use by viewers of this site and may not be reproduced or redistributed. Copyright © TRREB. All rights reserved.
Information is deemed reliable but is not guaranteed accurate by TRREB®. The information provided herein must only be used by consumers that have a bona fide interest in the purchase, sale, or lease of real estate.







