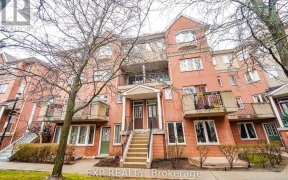
273 Silver Springs Blvd
Silver Springs Blvd, Scarborough, Toronto, ON, M1V 1G6



Attention multi-families and investors! This spacious 5-level back-split semi-detached home currently features a main suite and an in-law suite, with easy potential for a third unit. With 4 bedrooms, 3 bathrooms, and an airy open-concept living and dining area, this 2300 sq. ft. home is perfect for families who love to entertain.The cozy... Show More
Attention multi-families and investors! This spacious 5-level back-split semi-detached home currently features a main suite and an in-law suite, with easy potential for a third unit. With 4 bedrooms, 3 bathrooms, and an airy open-concept living and dining area, this 2300 sq. ft. home is perfect for families who love to entertain.The cozy family room includes a fireplace and a walkout to the backyard, providing seamless indoor-outdoor living. Additionally, the basement features its own kitchen and a separate entrance, with direct side-door access, offering incredible potential for rental income or extended family.Located in the heart of L'Amoreaux, this home sits across from L'Amoreaux Sports Complex, offering tennis courts, a ball diamond, playing fields, bike trails, a rec centre, and picnic areas. Enjoy direct access to both public and Catholic schools right across the street, along with a community centre just steps away. The area also boasts great shopping and dining options, plus easy access to TTC and Highways 404/401, making commuting throughout the city a breeze.A versatile home with endless possibilities, don't miss out! (id:54626)
Additional Media
View Additional Media
Property Details
Size
Parking
Lot
Build
Heating & Cooling
Utilities
Rooms
Kitchen
11′5″ x 11′8″
Bedroom 5
11′4″ x 21′10″
Living room
14′1″ x 15′1″
Dining room
13′11″ x 9′3″
Kitchen
16′7″ x 18′3″
Primary Bedroom
10′4″ x 14′4″
Ownership Details
Ownership
Book A Private Showing
Open House Schedule
SAT
05
APR
Saturday
April 05, 2025
2:00p.m. to 4:00p.m.
SUN
06
APR
Sunday
April 06, 2025
2:00p.m. to 4:00p.m.
For Sale Nearby
Sold Nearby

- 5
- 4

- 2,000 - 2,500 Sq. Ft.
- 6
- 4

- 6
- 5

- 4
- 3

- 4
- 4

- 7
- 6

- 5
- 3

- 4
- 4
The trademarks REALTOR®, REALTORS®, and the REALTOR® logo are controlled by The Canadian Real Estate Association (CREA) and identify real estate professionals who are members of CREA. The trademarks MLS®, Multiple Listing Service® and the associated logos are owned by CREA and identify the quality of services provided by real estate professionals who are members of CREA.








