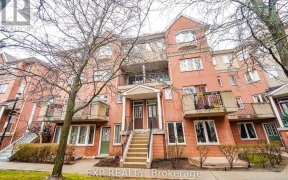
710 - 1881 McNicoll Ave
McNicoll Ave, Scarborough, Toronto, ON, M1V 5M2



Immaculate 3-Storey Condo Townhouse built by Tridel in Private Gated Complex. Recently Renovated with New Paint throughout, New Floorings in Main Floor, Some new Kitchen Cabinets New Balcony Door, New Paint on Baseboards, Doors, Window Frames, Closet Doors & Racks and New Curtain Rods. Bright & Spacious. 24 Hrs Gatehouse Security,... Show More
Immaculate 3-Storey Condo Townhouse built by Tridel in Private Gated Complex. Recently Renovated with New Paint throughout, New Floorings in Main Floor, Some new Kitchen Cabinets New Balcony Door, New Paint on Baseboards, Doors, Window Frames, Closet Doors & Racks and New Curtain Rods. Bright & Spacious. 24 Hrs Gatehouse Security, Amenities with Indoor Pool, Exercise Rm, Party Rm and Visitor Parking. Public Transit at Door to Finch Subway. Across from Park & Community Centre. Close to Highway, Milliken Go Station, Restaurants, Pacific Mall and all Amenities. Mint Move-in Condition. (id:54626)
Property Details
Size
Parking
Build
Heating & Cooling
Rooms
Bedroom
9′0″ x 10′0″
Bedroom 2
8′0″ x 10′0″
Den
4′11″ x 7′10″
Primary Bedroom
13′11″ x 14′11″
Living room
9′7″ x 18′6″
Dining room
6′6″ x 7′9″
Ownership Details
Ownership
Condo Fee
Book A Private Showing
For Sale Nearby
Sold Nearby

- 1,400 - 1,599 Sq. Ft.
- 2
- 3

- 2
- 2

- 2
- 2

- 3
- 3

- 2
- 2

- 3
- 3

- 2
- 2

- 1,400 - 1,599 Sq. Ft.
- 3
- 3
The trademarks REALTOR®, REALTORS®, and the REALTOR® logo are controlled by The Canadian Real Estate Association (CREA) and identify real estate professionals who are members of CREA. The trademarks MLS®, Multiple Listing Service® and the associated logos are owned by CREA and identify the quality of services provided by real estate professionals who are members of CREA.








