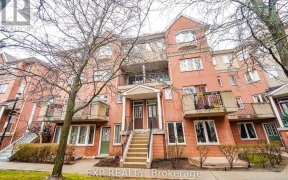


RENOVATED VERY WELL KEPT. SOUTH FACING TRIDEL LUX 3 STOREY CASILAS. LARGE MODEL APROX 1900 SQFT. BRIGHT AND CLEAN. 3 BEDROOMS WITH FAMILY ROOM OR DEN. 2 BALCONY. SKYLIGHT. 24 HRS GATEHOUSE SECURITY, PUBLIC TRANSIT AT DOOR. ACROSS FROM PARK LAND AND COMMUNITY CENTRE. ELF'S WINDOW COVERING. FRIDGE, STOVE, WASHER, DRYER. OPEN CONCEPT, 1 YR... Show More
RENOVATED VERY WELL KEPT. SOUTH FACING TRIDEL LUX 3 STOREY CASILAS. LARGE MODEL APROX 1900 SQFT. BRIGHT AND CLEAN. 3 BEDROOMS WITH FAMILY ROOM OR DEN. 2 BALCONY. SKYLIGHT. 24 HRS GATEHOUSE SECURITY, PUBLIC TRANSIT AT DOOR. ACROSS FROM PARK LAND AND COMMUNITY CENTRE. ELF'S WINDOW COVERING. FRIDGE, STOVE, WASHER, DRYER. OPEN CONCEPT, 1 YR FULLY RENVOATED QUARTZ COUNTERTOP, DESIGNER LIGHTS, ELEVATOR AT REAR HALLWAY, VERY BRIGHT 2ND/3RD REAR EXIT TO HALLWAY WITH ELEVATOR ELFS WINDOW COVERINGS, FRIDGE, STOVE, WASHER/DRYER, DRAPERY AND TRACKS, FOTILE EXHAUST FAN
Property Details
Size
Parking
Build
Heating & Cooling
Rooms
Living
14′0″ x 21′10″
Dining
14′0″ x 21′10″
Kitchen
10′7″ x 12′9″
Prim Bdrm
16′9″ x 17′9″
2nd Br
8′11″ x 12′9″
3rd Br
8′11″ x 12′9″
Ownership Details
Ownership
Condo Policies
Taxes
Condo Fee
Source
Listing Brokerage
Book A Private Showing
For Sale Nearby
Sold Nearby

- 1,400 - 1,599 Sq. Ft.
- 2
- 3

- 2
- 2

- 2
- 2

- 3
- 3

- 2
- 2

- 3
- 3

- 2
- 2

- 1,400 - 1,599 Sq. Ft.
- 3
- 3
Listing information provided in part by the Toronto Regional Real Estate Board for personal, non-commercial use by viewers of this site and may not be reproduced or redistributed. Copyright © TRREB. All rights reserved.
Information is deemed reliable but is not guaranteed accurate by TRREB®. The information provided herein must only be used by consumers that have a bona fide interest in the purchase, sale, or lease of real estate.








