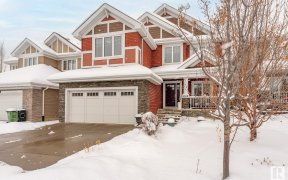
8818 19 Av Sw
19 Ave SW, Ellerslie District, Edmonton, AB, T6X 1X6



A retreat for all seasons and countless reasons, this extraordinary custom-built Lake Summerside home spans over 7,000 sq ft of luxurious living space. Every detail was thoughtfully considered, offering breathtaking views, leather-clad doors, custom luxury tiling, an 11 ft kitchen island, home automation, his & hers closets & ensuites, a... Show More
A retreat for all seasons and countless reasons, this extraordinary custom-built Lake Summerside home spans over 7,000 sq ft of luxurious living space. Every detail was thoughtfully considered, offering breathtaking views, leather-clad doors, custom luxury tiling, an 11 ft kitchen island, home automation, his & hers closets & ensuites, a sophisticated heating system, & more! The grand entryway features a striking rotunda and a quiet den. The open-concept main living area is filled with natural light and showcases stunning water & beach views. The gourmet kitchen includes high-end appliances, generous space, & access to a west-facing upper deck. Upstairs, the primary suite is a tranquil retreat, 2 more bedrooms with walk-in closets & a shared Jack-and-Jill bath. The walkout basement adds a 4th bedroom, bathroom, recreational space, gym area, and a future theatre room awaiting your design. Outside, the beautifully landscaped yard boasts an outdoor kitchen, hot tub, fire pit, private beach and dock (id:54626)
Property Details
Size
Parking
Build
Heating & Cooling
Rooms
Bedroom 4
15′4″ x 13′9″
Recreation room
47′10″ x 41′0″
Living room
13′3″ x 20′11″
Dining room
9′10″ x 18′8″
Kitchen
15′7″ x 18′8″
Family room
25′7″ x 23′10″
Ownership Details
Ownership
Book A Private Showing
For Sale Nearby
The trademarks REALTOR®, REALTORS®, and the REALTOR® logo are controlled by The Canadian Real Estate Association (CREA) and identify real estate professionals who are members of CREA. The trademarks MLS®, Multiple Listing Service® and the associated logos are owned by CREA and identify the quality of services provided by real estate professionals who are members of CREA.








