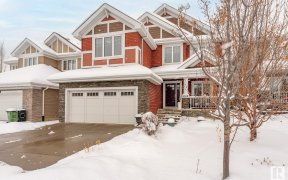


Stunning 3-Bedroom Home in Summerside with Luxurious Upgrades & Finished Basement! Welcome to your dream home in the highly sought-after Summerside community! Nestled in a quiet cul-de-sac, this 2,362 sq. ft. masterpiece offers an exceptional blend of elegance, comfort, and modern living. Step inside to an open-to-ceiling Living room,... Show More
Stunning 3-Bedroom Home in Summerside with Luxurious Upgrades & Finished Basement! Welcome to your dream home in the highly sought-after Summerside community! Nestled in a quiet cul-de-sac, this 2,362 sq. ft. masterpiece offers an exceptional blend of elegance, comfort, and modern living. Step inside to an open-to-ceiling Living room, where soaring windows flood the space with natural light, perfectly highlighting the two-story fireplace—a stunning focal point for cozy gatherings. The beautifully designed kitchen boasts high-end upgraded appliances, premium finishes, and a pantry. With three bedrooms, a bonus room, a private den & double attached Garage. this home offers plenty of space for work, relaxation, and family living. The professionally finished basement (1 Bedroom & Rec Room) provides additional versatility, or extra living space. Outside, the expansive backyard is perfect for summer entertaining, featuring a large patio and built-in fire pit—ideal for making. Access to Lake & Clubhouse. (id:54626)
Additional Media
View Additional Media
Property Details
Size
Parking
Build
Heating & Cooling
Rooms
Bedroom 4
Bedroom
Recreation room
Game Room
Living room
14′1″ x 15′9″
Dining room
9′10″ x 17′0″
Kitchen
10′9″ x 17′0″
Den
10′6″ x 10′2″
Ownership Details
Ownership
Book A Private Showing
For Sale Nearby
The trademarks REALTOR®, REALTORS®, and the REALTOR® logo are controlled by The Canadian Real Estate Association (CREA) and identify real estate professionals who are members of CREA. The trademarks MLS®, Multiple Listing Service® and the associated logos are owned by CREA and identify the quality of services provided by real estate professionals who are members of CREA.









