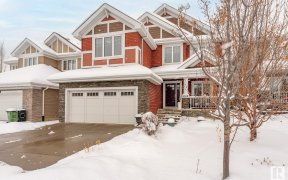
8996 24 Av Sw
24 Ave SW, Ellerslie District, Edmonton, AB, T6X 1A6



Step into your forever home in the vibrant Summerside community, where every day feels like a vacation. Built by Classic Landmark, this exquisite 2872 SF home with a fully finished basement offers the perfect blend of comfort and elegance. Hardwood flooring flows through the main and upper levels. Imagine waking up to the sun streaming... Show More
Step into your forever home in the vibrant Summerside community, where every day feels like a vacation. Built by Classic Landmark, this exquisite 2872 SF home with a fully finished basement offers the perfect blend of comfort and elegance. Hardwood flooring flows through the main and upper levels. Imagine waking up to the sun streaming through the Great Room, and then stepping outside to explore the park just beyond your backyard, or heading to the lake for a day of fishing, kayaking, paddleboarding, or enjoying a swim. In the winter, enjoy ice skating or a friendly game of hockey. The chef’s kitchen is perfect for family gatherings, while the formal dining room and home office offer added space for living and working. Upstairs, 3 spacious bedrooms and a vaulted bonus room create the perfect family retreat. The basement is designed for fun with a games room, gym, and home theater. With heated basement bathroom floor and an updated furnace, this home is ready for you to create lasting memories. (id:54626)
Property Details
Size
Parking
Build
Heating & Cooling
Rooms
Recreation room
Game Room
Living room
Living Room
Dining room
Dining Room
Kitchen
Kitchen
Den
Den
Laundry room
Laundry
Ownership Details
Ownership
Book A Private Showing
For Sale Nearby
The trademarks REALTOR®, REALTORS®, and the REALTOR® logo are controlled by The Canadian Real Estate Association (CREA) and identify real estate professionals who are members of CREA. The trademarks MLS®, Multiple Listing Service® and the associated logos are owned by CREA and identify the quality of services provided by real estate professionals who are members of CREA.








